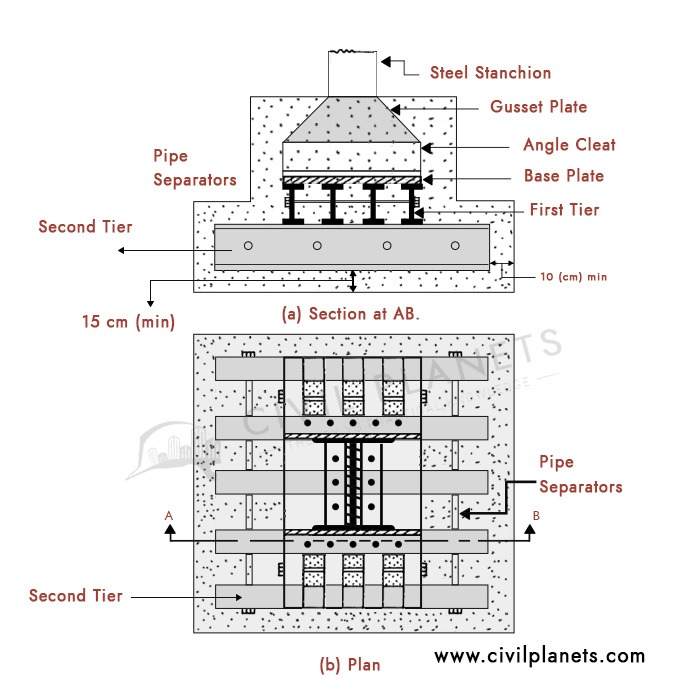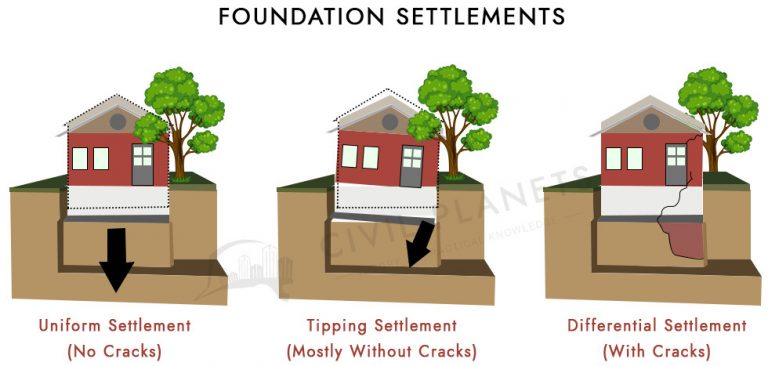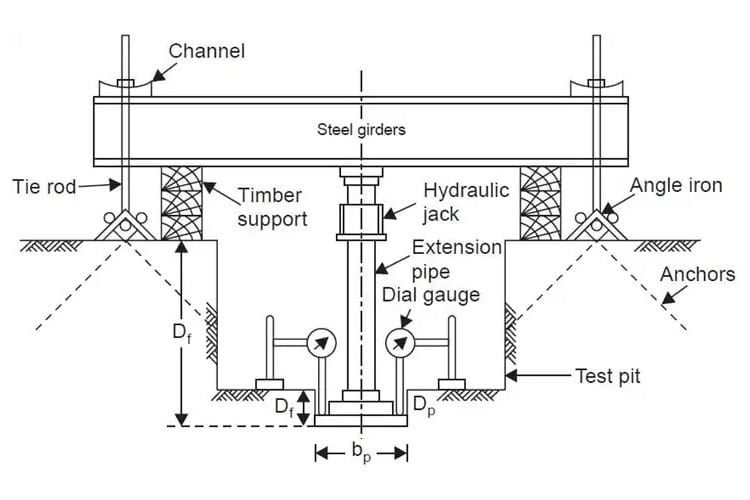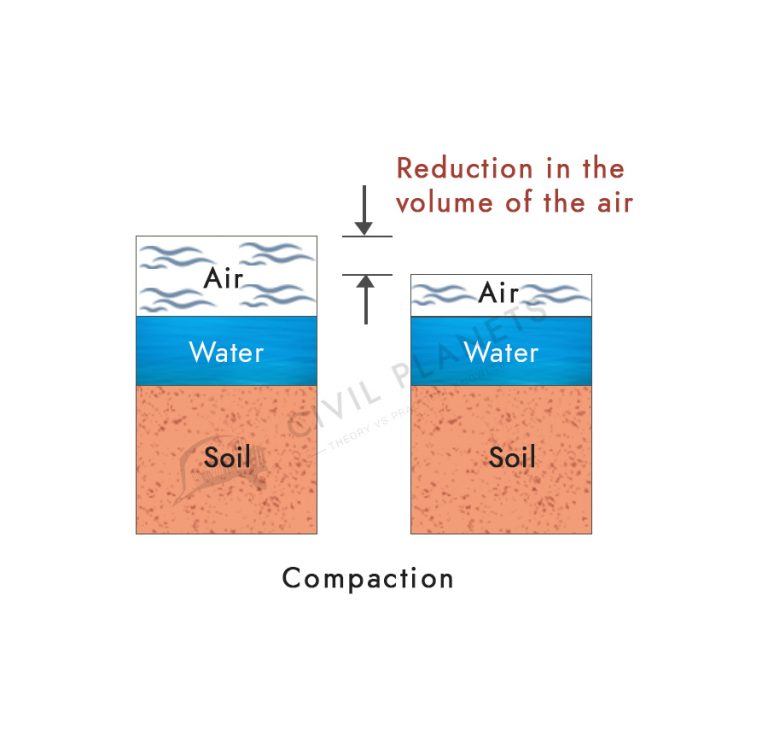The foundation is a vital part of any structure which transfers all types of loads to the ground.
There are several types of foundations used in construction based on the soil bearing capacity. Grillage foundation is one among them.
What is the grillage Foundation?
A column or pier foundation formed by two or more cross-layer beams placed at right angles to each other covered by concrete is called the grillage foundation.
When & Where It Is Used?
- The grillage foundation is suitable when the foundation of a structure is constructed as a shallow type foundation over the wet or loose soil.
- Mostly deep foundation method is used for loose soil. However, the grillage foundation will be recommended where the deep foundation is not possible for some reason.
- Grillage foundation is considered when the foundation depth is restricted to 1 to 1.5 m for reasons such as rocky earth.
- Moreover, the grillage foundation can sustain & transfer heavy loads from the structure to large areas.
Components of Grillage foundation
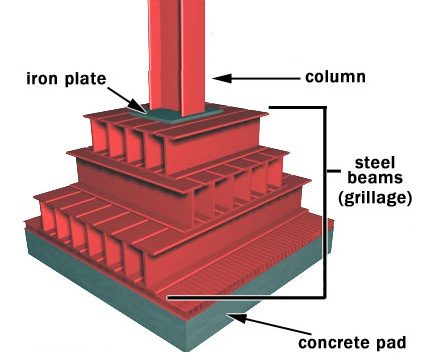
- The depth of the foundation will be in the range of 1m to 1.5m, but should not be less than 900mm.
- The steel beam or timber planks should be placed over the concrete bed, and the thickness of the concrete bed was not less than 150mm.
- Two or more steel beam or timber layers have been placed over the concrete bed, and those layers are at right angles to each of them.
- The number of bottom layers beams higher than the top layer. For example, if the top layer has 3 beams, then the bottom layer should have 5 or 6 beams based on the load design criteria.
- After fixing the steel column, the entire framework should be covered by concrete.
Types of Grillage foundation
The grillage foundation has been classified as two by their make.
- Steel grillage foundation
- Timber Grillage foundation
Steel Grillage foundation & Installation
The steel grillage foundation consists of two or more layers of steel beams.
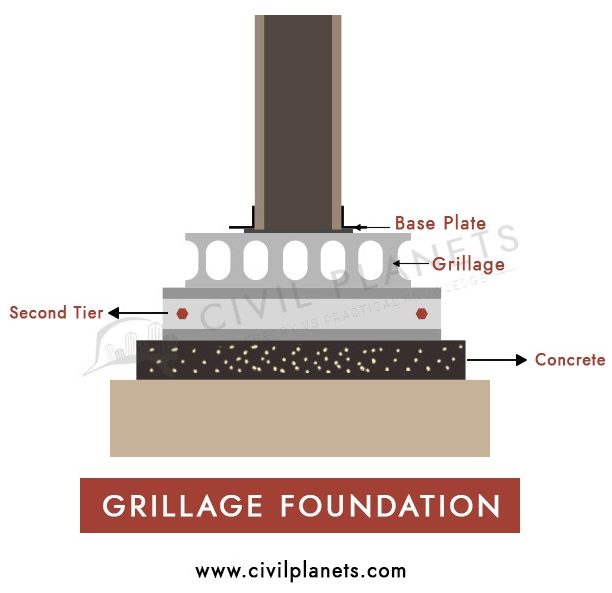
- Firstly, a concrete bed formation should be made with a minimum thickness of 150mm on the soil.
- The steel framework will be placed appropriately over the concrete bed.
- The top layer of beams should be laid at the right angle to the bottom layer.
- The beams will be separated by a spacer bar, which is 20mm in diameter for concrete penetration in each layer.
- The distance between the beam joist should not be greater than 300mm. If the space between the beams exceeds more than 300mm, then the concrete will not act as monolithically.
- Now the concrete has to be poured properly in and around the steel section with proper compaction.
- A base plate has to be fixed over the top layer with cement grout and ensure the plate has not oscillated.
- Then, fix the steel stanchion on the base plate along with the gusset plate and tighten the nuts & bolts.
Finally, the concrete has to be poured in & around the foundation with a minimum clear cover of 15mm to prevent steel corrosion from the water.
Timber Grillage foundation & Installation
The timber grillage foundation is suitable for a lightweight structure where the soil bearing capacity is not more than 6 Ton/Sqm. The brick or block masonry wall will be constructed over this foundation.
- The timber planks which are 80 mm to 100 mm thickness used to make the foundation.
- The timber planks consist of two or more cross layers. There is no spacer provided between the planks & the clear cover distance of the planks must be 450 mm to 600 mm for each side of the footing.
- In this foundation, minimal concrete has been poured in & around the foundation.
- Then the brick or block masonry wall can be constructed over the foundation.
Advantages And Disadvantages
| Advantages | Disadvantages |
| Economical & cost savings | It may be affected by the uplift force. |
| Deep excavation not required for loose soil foundation. | To excavate a larger area. |
| Less manpower is enough to complete the foundation. | The column alignment may slightly change. |
Uses Of Grillage Foundation
The main use of a grillage foundation is to transfer a heavy load to the loose soil where the deep foundation is not possible for some reason.
Hope you enjoyed the article. Happy Learning 🙂

