Types of Foundation – Caution: Long Article ahead 🙂
Every structure has two primary components:
- Superstructure
- Substructure
The parts of the building above the ground level are known as superstructure. And the parts of the building that are below the ground level are known as substructure or foundation.
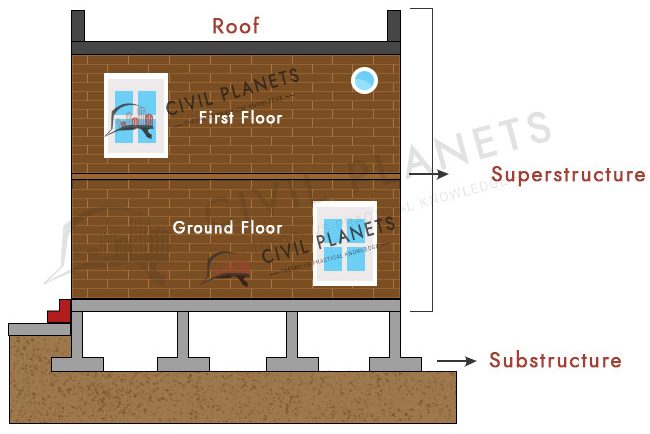
What is the foundation?
The lower portion of the building that transmits the load to the subsoil is known as the foundation, which is usually below ground level.
The lowest portion of the foundation is known as footings. The soil located immediately below the foundation is known as foundation soil or subsoil.
Functions of Foundation
The primary function of the foundation is to transmit any types of loads such as dead load, live load, wind load to the ground without any structural failure.
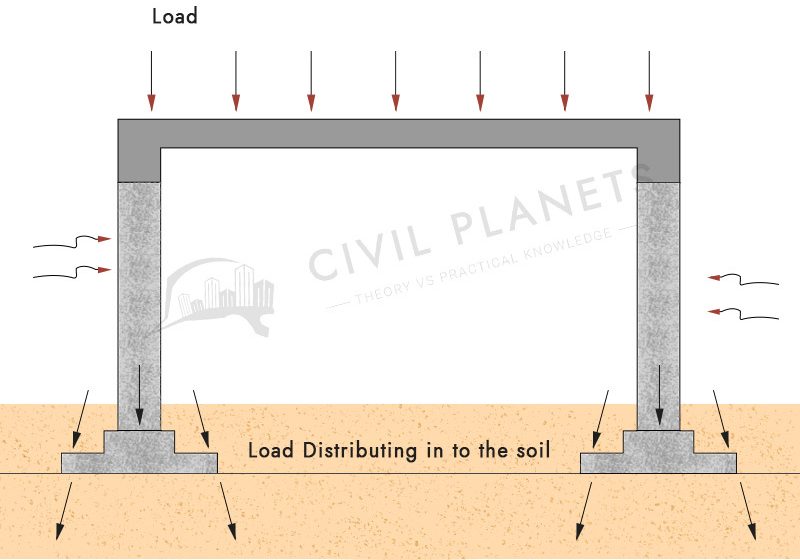
The foundation serves the following purposes,
- Foundation distributes the uneven superstructure loads to a larger area (soil) so that the intensity of the load does not exceed the Safe Bearing Capacity.
- It distributes uneven loadings from superstructure to the ground evenly.
- It increases the stability of the structure under various conditions such as sliding, overturning, and earthquake.
We have to consider the following factor while designing the foundation.
- Bearing Capacity of Soil
- Types of Loads
- Depth of Foundation
- Available Area
Types of Foundation
The foundation has classified two major types Shallow Foundation & Deep Foundation.
Shallow Foundation – The foundation where the depth of the foundation is equal to or less than the width is known as the shallow foundation.
Deep Foundation – The foundation where the depth of foundation is equal to or greater than the width of the foundation is known as the deep foundation.
The above two broad categories of the foundation have been further classified as below
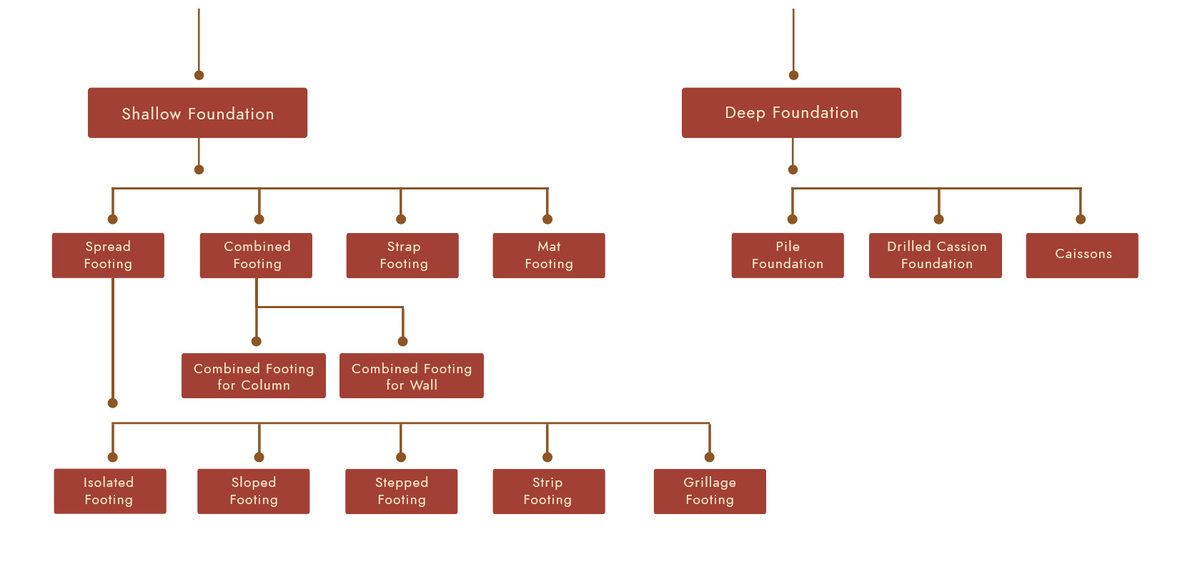
- Shallow Foundation
-
-
-
-
- Spread Footings
- Combined Footings
- Strap Footings
- Mat Foundation
- Floating Foundation
-
-
-
- Deep Foundation
-
-
-
- Pile Foundation
- Pier Foundation or Drilled Caisson Foundation
- Well Foundation or Caissons
-
-
-
Spread Footings
Spread footings are the footings which spread the superimposed load to larger areas. It will transfer the load via larger areas using
- Simple Footing
- Sloped Footing
- Stepped Footing
- Strip Footing or Wall Footing
-
-
-
- Simple Wall footing
- Stepped footing for the wall
-
-
-
- Grillage Foundation
Simple Footing
If each column has an individual footing, it is called Isolated simple footing. Most of the small size buildings have been constructed using this type of foundation because it is simple & economical.
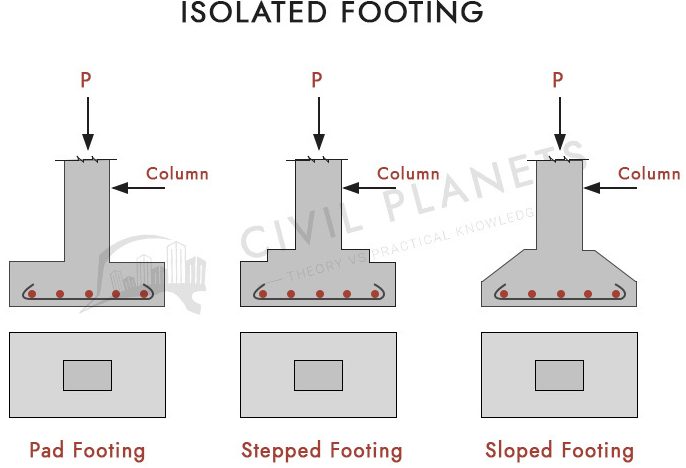
Generally, the isolated footing is placed when the soil has the low safe bearing capacity. The standard shape of the footings is square, rectangular & circular section.
We have discussed the trapezoidal footing volume calculation in an earlier post.
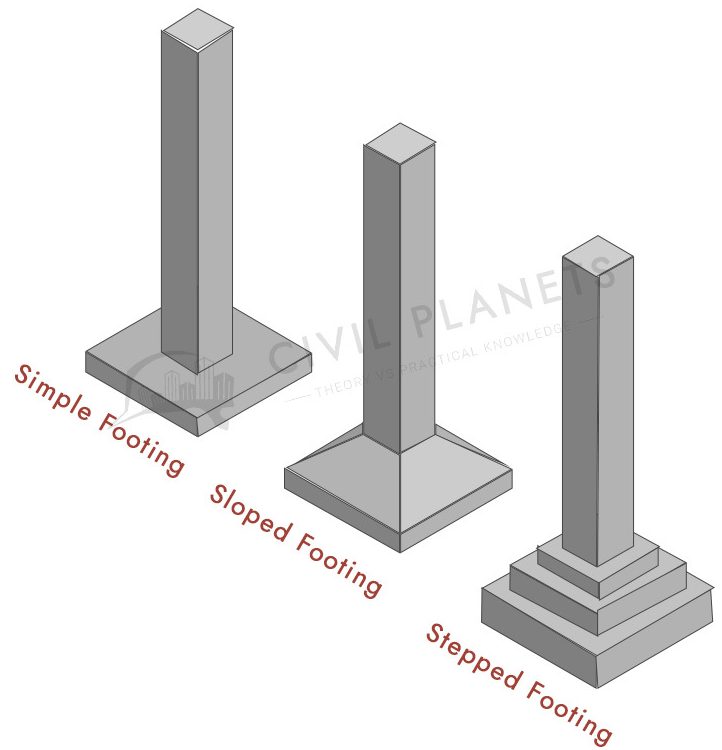
Strip footing
The Strip footing has a slight difference compared to other types of shallow foundations. This footing has been placed where the soil has good bearing capacity available at below 3m from the ground level.
Another name of Strip footing is Wall footing because the width of the footing is three times greater than the depth of footing.
It either comes as simple footing or stepped wall footing. It is also called as continuous footing.
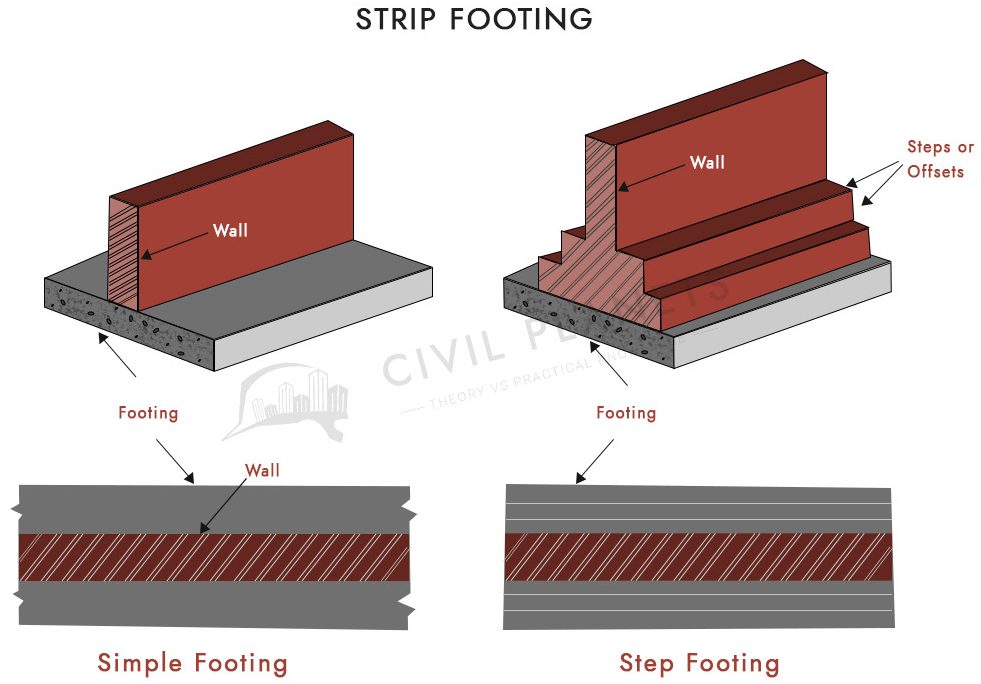
I. Simple Footing
If the structure shall carry a small amount of load, then the footing was designed as simple footing.
II. Stepped Footing
Mostly stepped footing is designed when the ground is slope unless if we provide for the normal ground level, it becomes uneconomical.
Grillage Foundation
A column or pier foundation formed by two or more cross-layer beams placed at right angles to each other covered by concrete is called the grillage foundation.
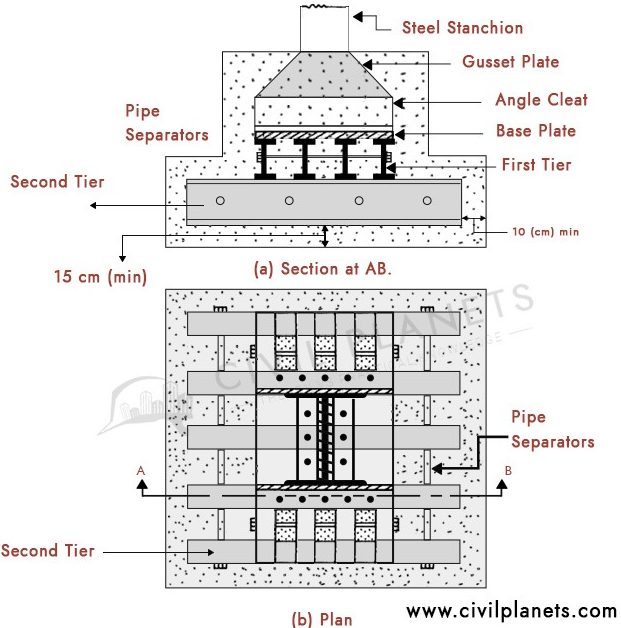
Combined Footing
There is no significant difference between the isolated & combined footing. When more than one column is placed at a distance less than 2 m, then it was designed as a combined footing.
If the supported columns carry equal load quantity, it will be designed as a rectangular combined footing or will be designed as trapezoidal combined footing.
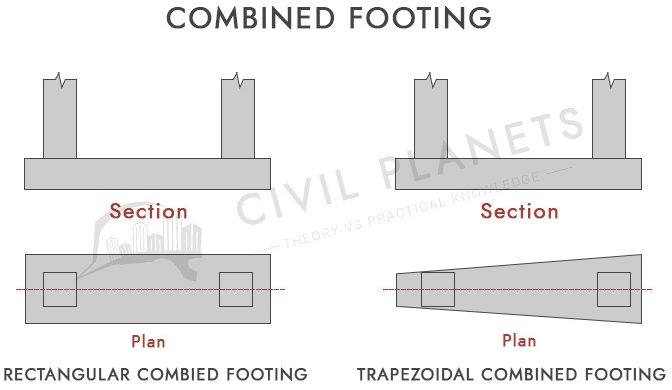
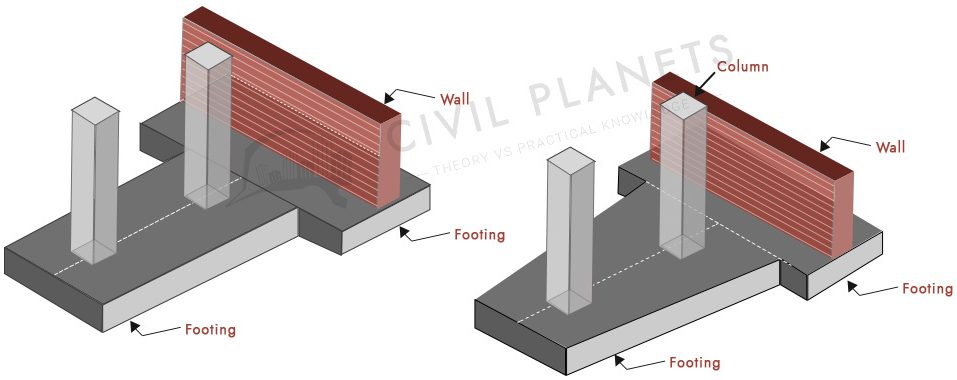
Strap Footing
If a beam connects two simple independent footings, then it is called a strap footing.
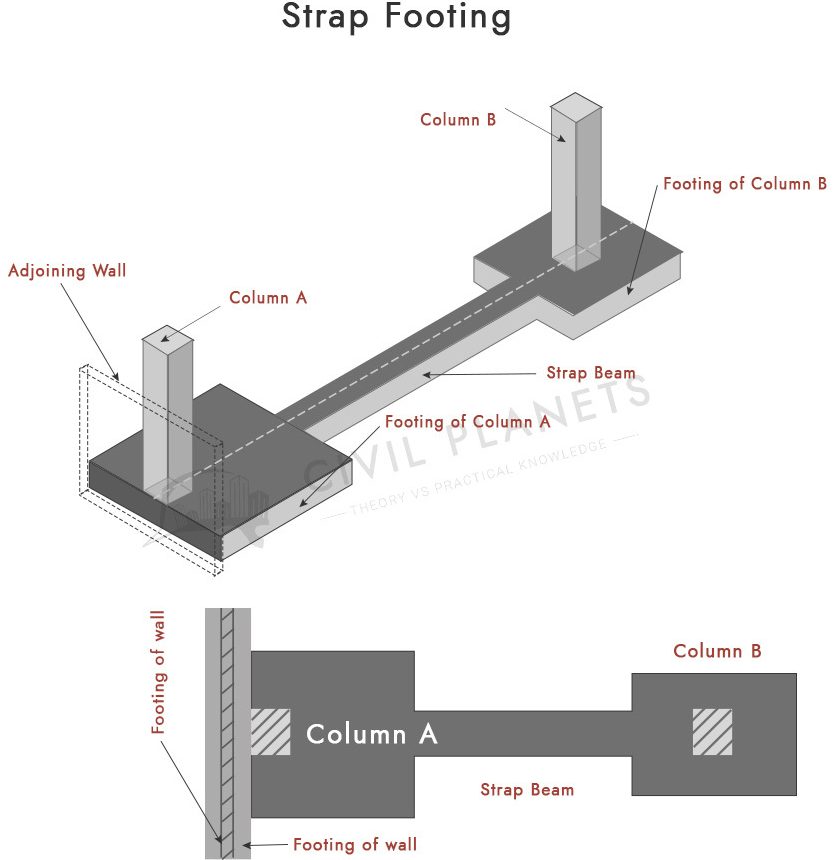
Mostly these types of footing is placed when the construction area is not having much space to give proper foundation. So in that condition, the strap footing was provided & the column shall be designed as an eccentrically loaded column.
The beam that connects the two footings is known as a strap beam. The strap beam does not contact soil and doesn’t transfer any pressure to earth.
Raft/Mat Foundation
Raft & Mat foundations both are the same. It is the same as combined footing. The raft foundation will be placed entirely beneath the superstructure and supports both columns and walls.
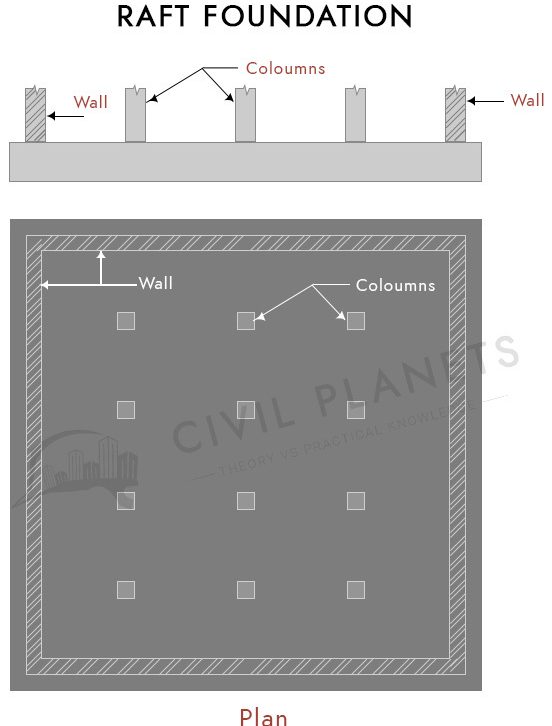
When the soil bearing capacity is low, but at the same time the massive structure has been planned to be constructed in that area, then we have to recommend the raft foundation.
If the selected construction area is vast & the type of soil is different from one place to another place. We have to excavate the entire area fully & should place Raft foundation.
You may ask why we are not using the Pile foundation instead of Raft foundation!. Because economically, it is too high.
In the mat foundation, the column is placed at a minimal distance to distribute the load to the ground.
Deep Foundation
When the depth of foundation is greater than its width, it is called Deep Foundation. The deep foundation has been classified as
- Pile Foundation
- Pier Foundation or drilled caisson foundation
- Well Foundation
Pile Foundation
When the soil has the low bearing capacity or waterlogged area (Loose soil), most pile foundations have been designed when the land has a low bearing capacity, highly water log area at the same time the foundation to accommodate the large load.
In pile foundations, the loads are transferred to a low level employing vertical members such as timber, steel and concrete.
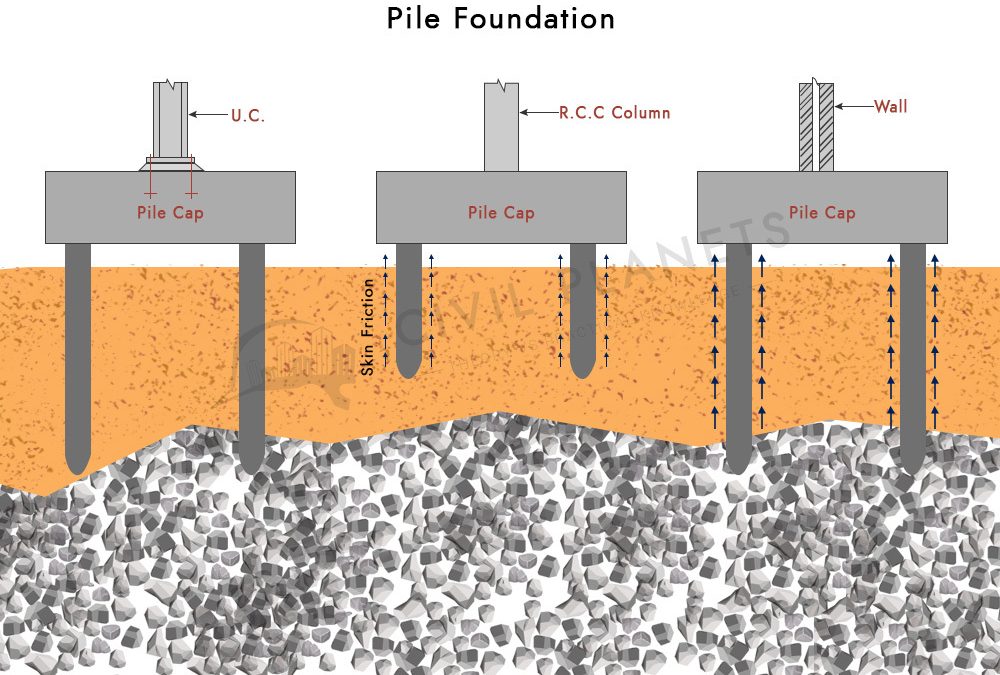
Types of Deep Pile of Foundation
- End bearing pile
- Friction piles
- Combined bearing and friction pile
- Compaction pile
I. End Bearing Pile
End bearing piles shall be used when the hard soil (Rock) strata found at a reasonable depth not less than 40m. The End bearing pile simply acts as a column, the entire load of the structure has distributed to the hard surface area. Piles are driven into the soft soil & it will stop when it reaches the hard surface area.
II. Friction Pile
A friction pile is used at the depth greater than 40m. The same methodology has been used to execute the piling work, but the friction pile has transferred the entire load of the structure to the soil through friction between the surrounding soil & pile. The pressure was transferred downward & laterally to the earth.
III. Combined End Bearing and Friction Pile
As the name suggests this type of pile transfers the load through vertical members by both end bearing and side friction. These piles are common when the end bearing piles pass through the granular soils.
IV. Compaction Pile
This type of pile is used to compact the loose granular soil. So it increases the bearing capacity of the soil by compaction. The pile does not carry any loads; they are simply used to compact the loose granular soil under the structure. Hence it may be weaker material such as timber, bamboo sticks, etc.
Pier Foundation or Caissons
Pile foundation and pier foundation only differs in the mode of load transfer and depth. Pile foundations transfer the imposed load by end bearing or by friction whereas the pier foundation or caisson only transfers the load by end bearing.
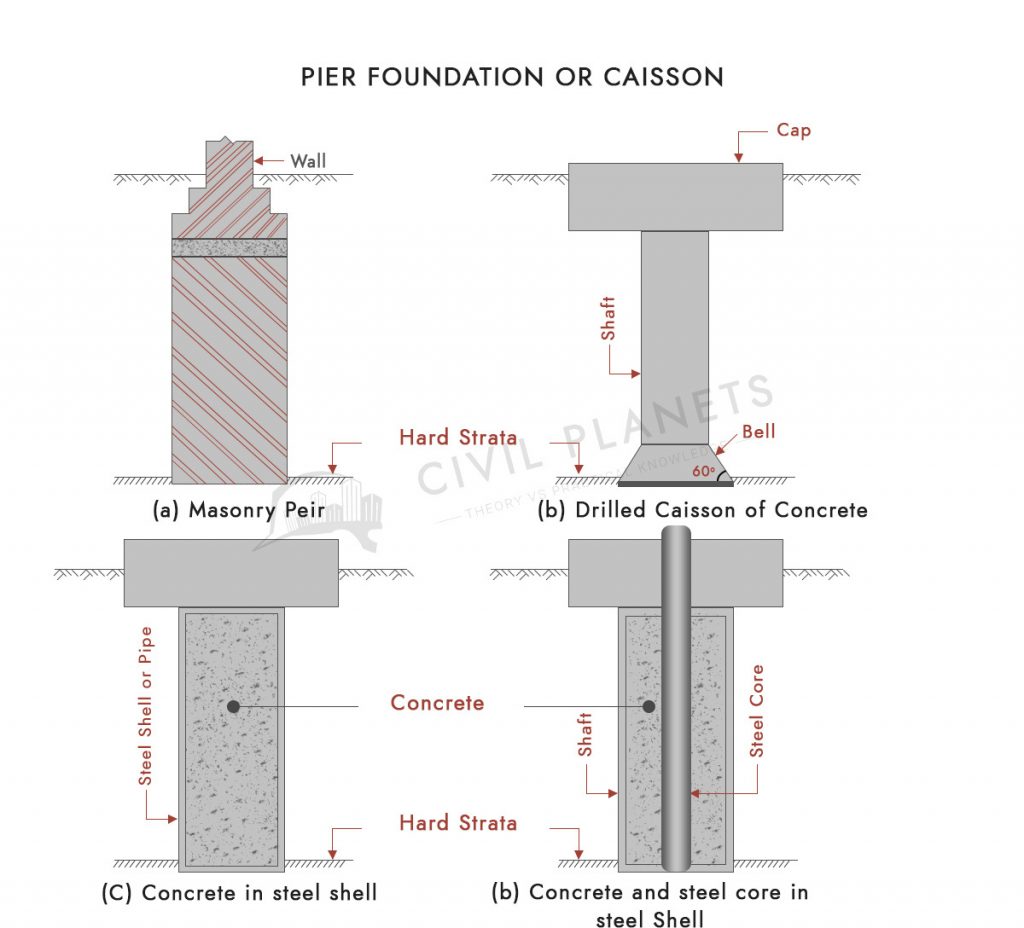
It consists of a large diameter cylindrical column placed below the column or wall to transfer the load from the superstructure. This type of foundation is preferred when the top subsoil consists of decomposed rocks which make the end-bearing pile foundation not suitable.
Pier foundation has been classified as
- Masonry or Concrete Pier
- Drilled Caissons
Well Foundations or Caissons
These types of foundations are like a box structure either in a circular or rectangular shape. It is placed below the ground surface or water surface level up to the required depth. Then the foundation built upon that.
The inner part will be hollow. The loads will act upon the perimeter of the well foundation called steining (refer to the image).
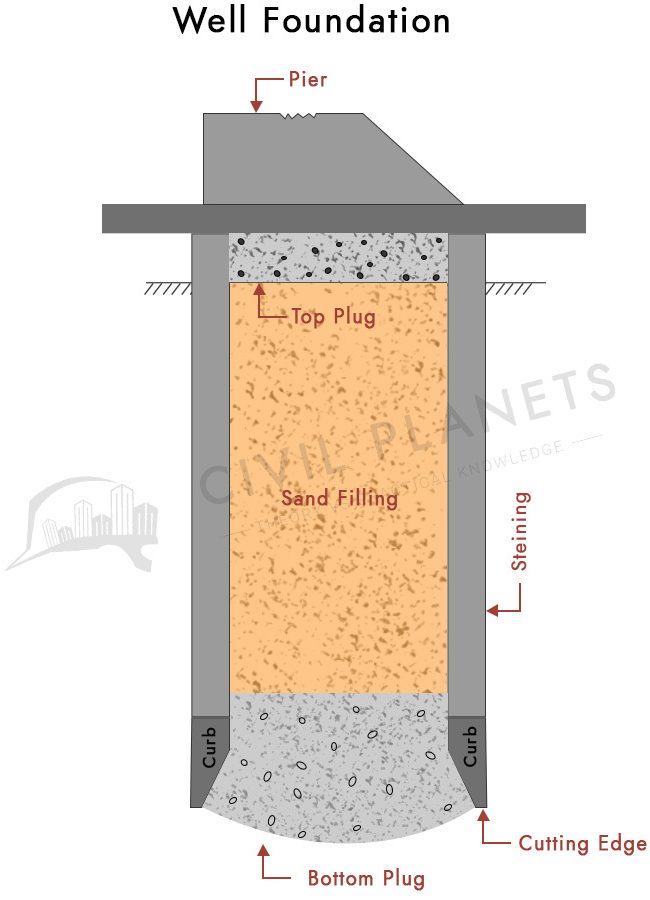
This type of foundation mostly used in
- Coastal Protection Structures such as breakwaters
- River or lake Abutments
- Bridge piers
- Pumphouse for large water structures
Hope we have covered almost all types of foundation. Happy Learning 🙂

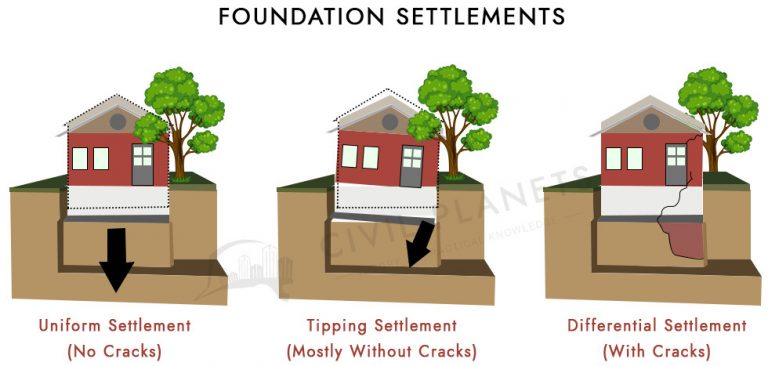
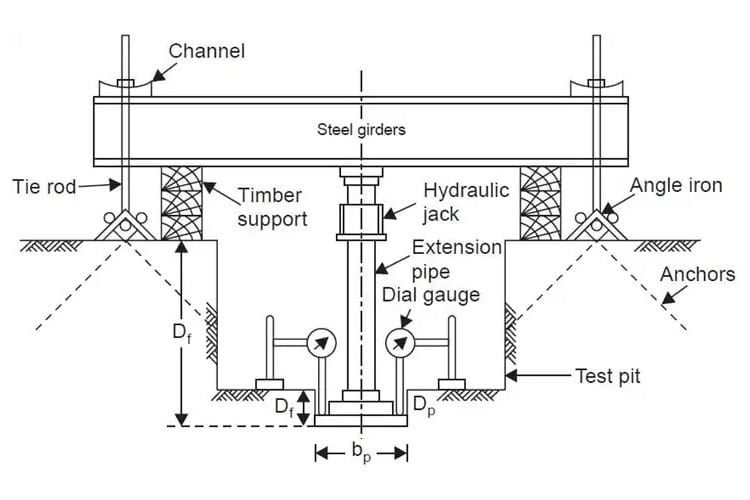
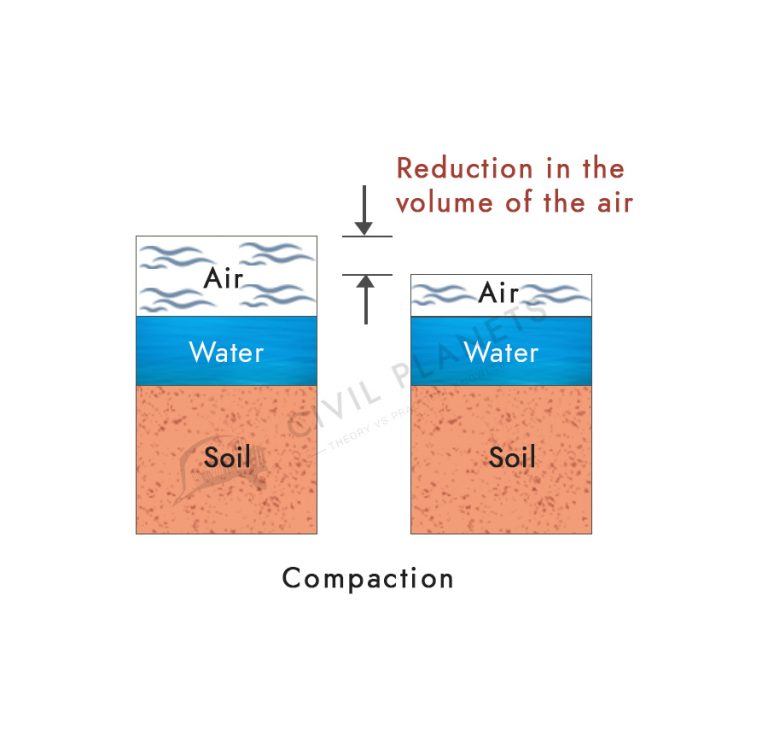
3 Comments
Excavations kitna parkar ke hota hai
Hi there, We will cover the topic (types of excavations) soon.
I want to learn from you