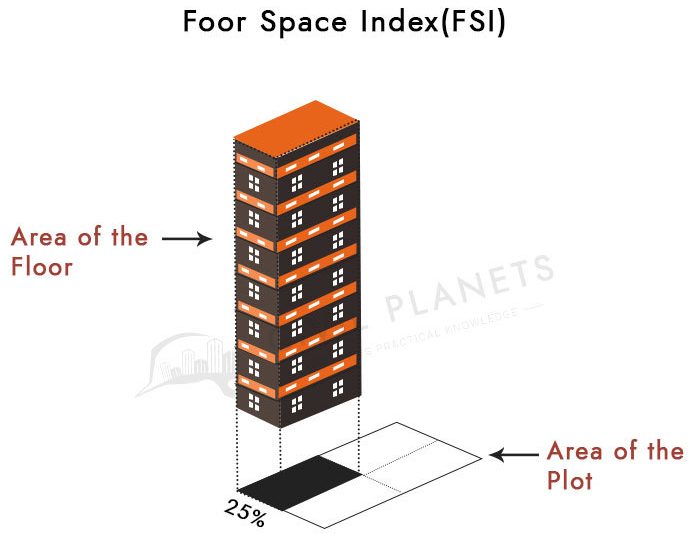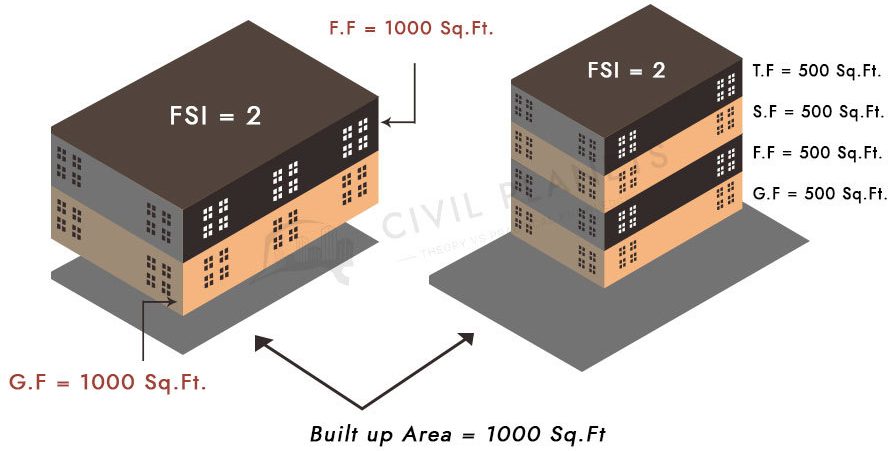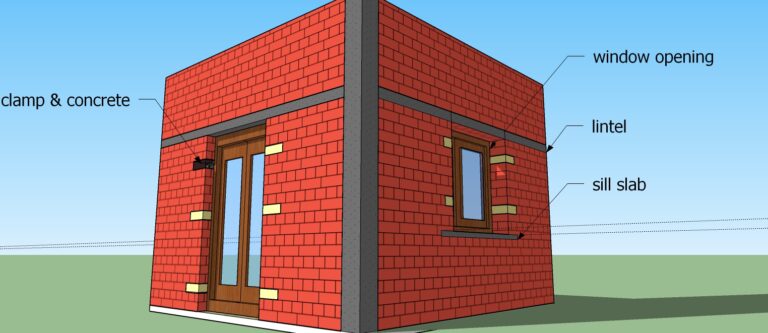Have you ever wondered why builders or developers only build upto a certain number of floors?
Is it really the budget issue? Definitely not. The FSI regulations imposed by DTCP restricts it.
What is the Floor Space Index?
Floor Space Index (FSI) is the ratio between the total area of the plot to the constructed area of the plot. It is also known as the Floor Area Ratio (FAR).
Floor Space Index = Constructed area of the plot / Total Area of the Plot

Assume, you have a 2000 sq.ft plot area where you have built a building (ground floor alone) in 1500 sq.ft and left the remaining space for a garden.
Now the FSI = 1500 / 2000 = 0.75
The constructed area also adds up if you build the second floor. For Example, if you build 1000 sq.ft on the ground floor and 1000 sq.ft on the first floor. Then the total constructed area becomes 2000 Sq.ft (Ground floor – 1000 Sq.ft + First Floor – 1000 Sq.ft)
Now the FSI = 2000/2000 = 1

Why do we need FSI?
Every person on earth wants to get ownership of their belongings to its fullest extent. No one wants to share their property with others. If it happens with everyone, then it will be hard for the environment to maintain its generosity.
It also impacts the urban development of the city.
- It will become hard for people to get fresh air.
- It will become hard for people to commute.
- It will become hard for people to park their vehicle and so on.
- It will become difficult for people to maintain the environment’s greenery.
- The road becomes more traffic and polluted.
Assume you have built a building of 2000 sq.ft GF and First Floor within your budget on a 2000 sq.ft plot area. Your neighbour constructed a building of 5000 sq.ft where 12 families are planning to move in.
Imagine the traffic scenario and pollution brought up by the community to the smaller area. That’s why the government has introduced FSI regulation.
How is FSI calculated?
An individual does not calculate FSI for a city. It is a guideline by the Directorate of Town and Country Planning (DTCP) department for every city and depends on many factors such as
- Plot size
- Road width
- Type of the building (Residential or Commercial)
- Transit-Oriented Development Zones (Influential Zones)
- Premium FSI
- Population Growth
- Current Population of City
- Infrastructure
FSI for Different Cities
As you can see from the above factors, it is not constant throughout the country. It varies. So it is advisable to check your localities FSI as per the DTCP department.
FSI can be anywhere from 1.2 to 5.0 (for rural areas). Again the below values are not constant; DTCP will regulate it from time to time.
| City | Permissible FSI Limit |
| Ahmedabad | 1.2 – 1.8 |
| Bangalore | 1.75 – 3.35 |
| Chennai | 1.5 – 3.5 |
| Delhi | 1.2 – 4 |
| Gurgaon | 1.0 – 1.5 |
| Kolkata | 1.5 – 2.5 |
| Mumbai | 1.33 – 2.5 |
| Noida | 0.5 – 3.5 |
| Pune | 1.5 – 2.5 |
Residential Construction Area Calculation
Let’s see an example of a construction area calculation for a residential building in a 1000 square feet plot. Assuming the locality we are going to construct is having FSI value as 2. Then the area we can build is 1000 x 2 = 2000 Sq.ft.

We can either construct it as three floors of 500 Sq.ft, or we can build it as a single floor of 2000 Square feet. It is up to our choice also depending on the below factors
To compliance to the DTCP regulations, you have to
- Provide minimum setback around the building
- Built within max ground coverage
- Provide an adequate parking area
The balcony and terrace can be excluded from the Floor Space Index area. Only covered areas will be included in the calculation.
Benefits of FSI
Following FSI regulations will be beneficial to both the owner and the town/city.
- It provides adequate fresh air and sunlight
- It ensures the ratio of open and developed space of the city
- It ensures the layout of the city/town
- It ensures the planned growth of the area
- It provides adequate commute facility for the locals
- It preserves the environment and controls the pollution
What is Premium FSI?
You probably heard of premium FSI. It is nothing but an extra FSI ratio allocated by the government to a premium fee by the developer.
To avail of this benefit, the width of the road should be a minimum of 30 feet. The premium FSI number varies from 20-40 % than the allowable limit according to the width of the road (30-60 Feet).
Example Calculation
Assuming you have paid a premium fee to get extra premium FSI of 20%. Now, how much area can be constructed?
Total Construction Area = Area of plot x Normal FSI x Premium FSI
Assuming you have 2000 Sq.ft of the plot.
Total Construction Area = 2000 x 1.5 x 120% = 3600 Sq.ft
Happy Learning 🙂



