Understanding the different levels of structure seems a bit of a daunting task. Don’t worry here we have tried to explain it as simply as we could.
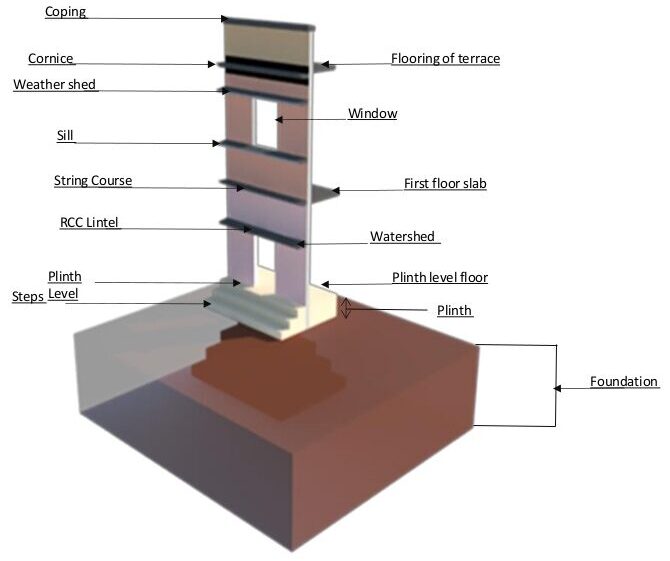
Types of level in the Building
- Natural Ground Level
- Floor Finishing Level
- Existing Ground Level
- Plinth Level
- Sill Level
- Lintel Level
Natural Ground Level
The level of the ground before any construction activity such as excavation, the filling is known as Natural Ground Level or NGL.
Simply the level of what the mother earth has provided us. It is the level of the site before any excavation or backfilling activity.
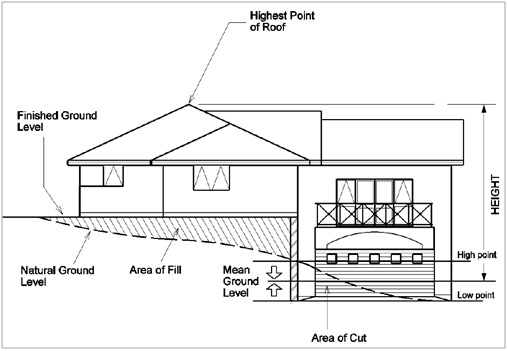
Existing Ground Level
EGL is the level of the ground after the cutoff or filling activity and it differs from the natural ground level. The preparation of site-level is known as existing ground level.
Floor Finishing Level or Finished Floor Level
As the name suggests Floor Finish Level (FFL) is the reduced level of flooring referring to the uppermost surface of the floor (tile level). The floor finish level should be a minimum of 50mm above the general screed level or structural concrete level.
It is used as zero points (reference level) for the vertical measurement such as doors, windows & slab level.
How to calculate floor finish level? – You can either get this data from the drawings or just add the combined heights of flooring materials such as tiles, marbles with adhesives with structural concrete level to get the value.
What is the Plinth level?
The point where the substructure and superstructure of a building meet are called the plinth level.
In simple terms, this is where the substructure of the building (footing) ends and the superstructure starts (columns). It is part of the superstructure between the tie beam top at the ground level to the floor level of the building.
How is plinth height calculated? Why is the plinth kept higher than ground level?
In general, plinth height is kept higher to prevent the water from entering into the house (during rainfall) and to protect the structure from dampness. That’s why we do damp proofing and anti-termite treatment at the plinth level to restrict the dampness and termite entry to the structure.
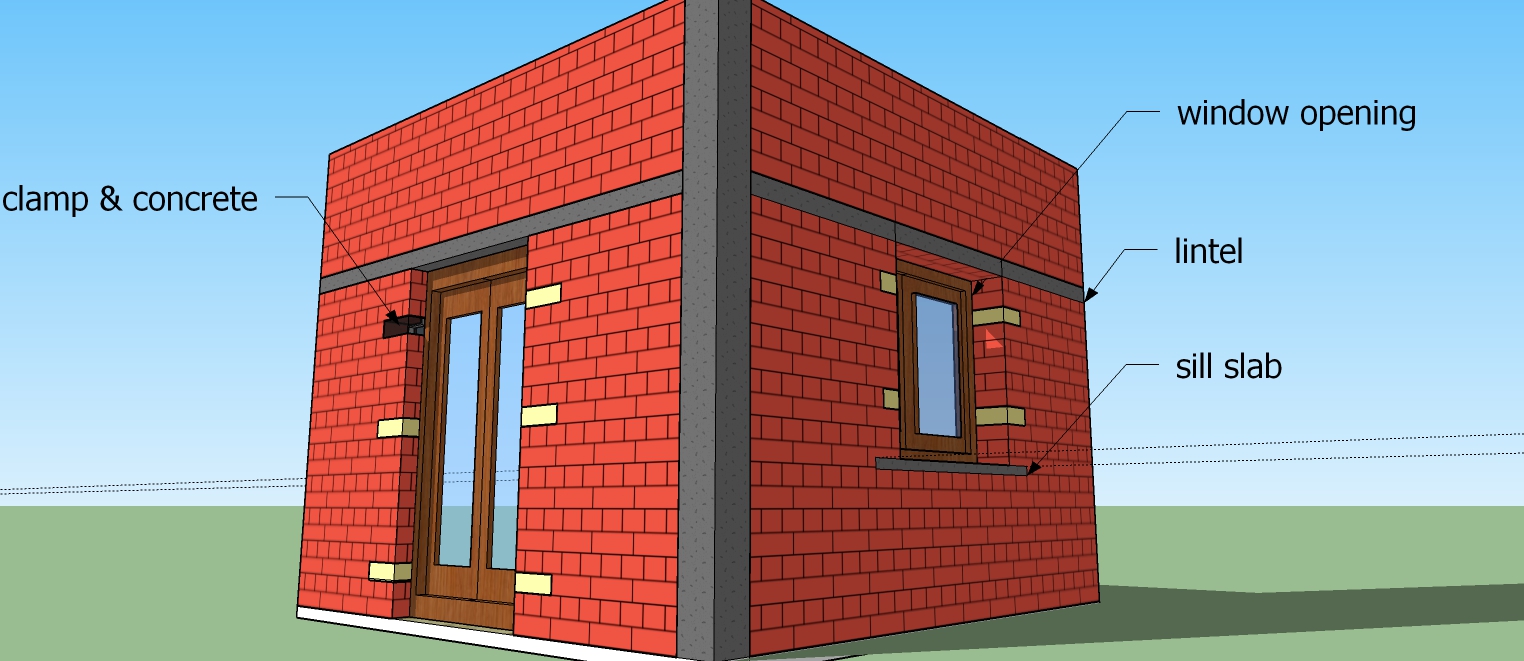
The plinth level will be provided 300-450 mm higher than the existing ground level. The plinth height is decided mainly by the benchmark level or the ground level and should be kept at a minimum of 150mm height.
Sill Level
It is the base where the windows of the building rest. The level from the floor level to where the window opening starts (moving upwards) is known as the sill level.
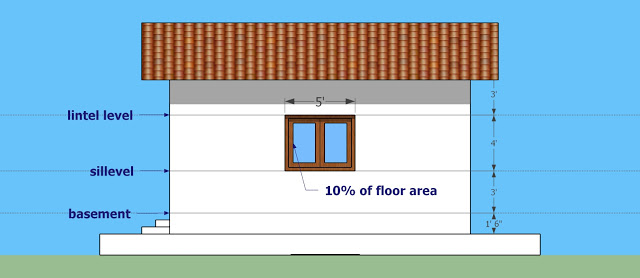
The sill level helps to hold the water out of the window and keep the inside dry. Moreover, it gives structure stability for the window opening. If the sill is not provided then the openings of the window will collapse even for a small foundation movement.
The level of sill depends upon the requirements.
Lintel Level
The vertical measurement from the floor level to the top horizontal component above the door opening is known as the lintel level.
Lintel level is provided to transfer the upward wall load to the adjacent walls. It should be (lintel beam) constructed with reinforced concrete there are other forms of lintel such as stone, timber but RCC is widely used.
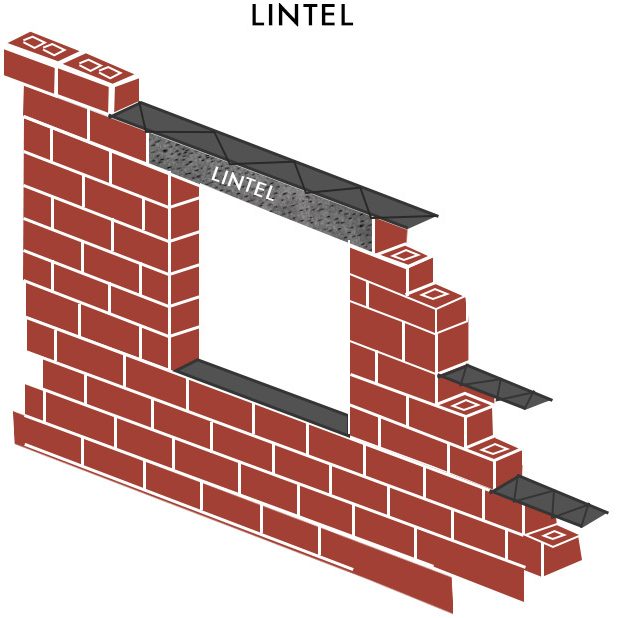
Difference Between Plinth Level, Sill Level, and Lintel Level
| Plinth Level | Sill Level | Lintel Level |
| It should be a minimum of 300-450 mm higher than the existing ground level | It will be anywhere from 600 mm to 1100 mm height from the floor finished level | It will be anywhere from 2100 mm from the Finished floor level |
| It provides a base for the superstructure elements such as walls, columns | It provides a base for windows | It provides a base for construction above frames such as doors, windows |
| It helps to transfer the load from the superstructure to the substructure safely. Also acts as a barrier to stormwater. | It prevents the water from entering into the structure and helps to hold the window openings in position during the subtle movements | It helps to avoid load transformation to the frames and transfer the load to adjacent walls |
| It is constructed in reinforced concrete | It is constructed in either RCC or in cement mortar | It is constructed in RCC, wooden or bricks |
Happy Learning 🙂

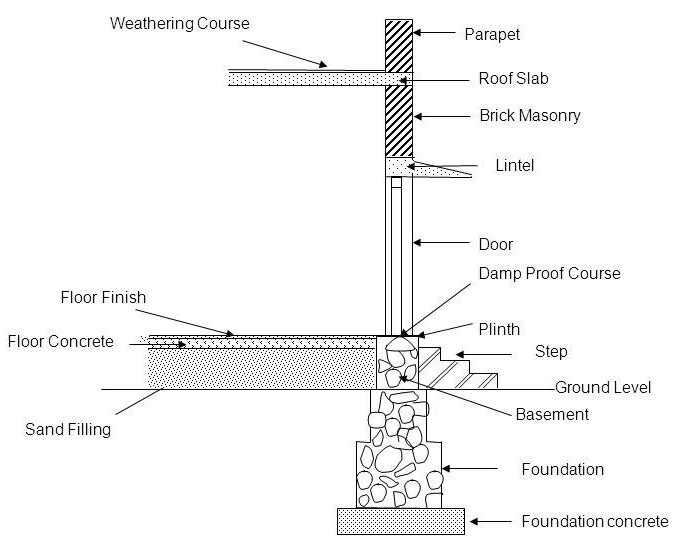
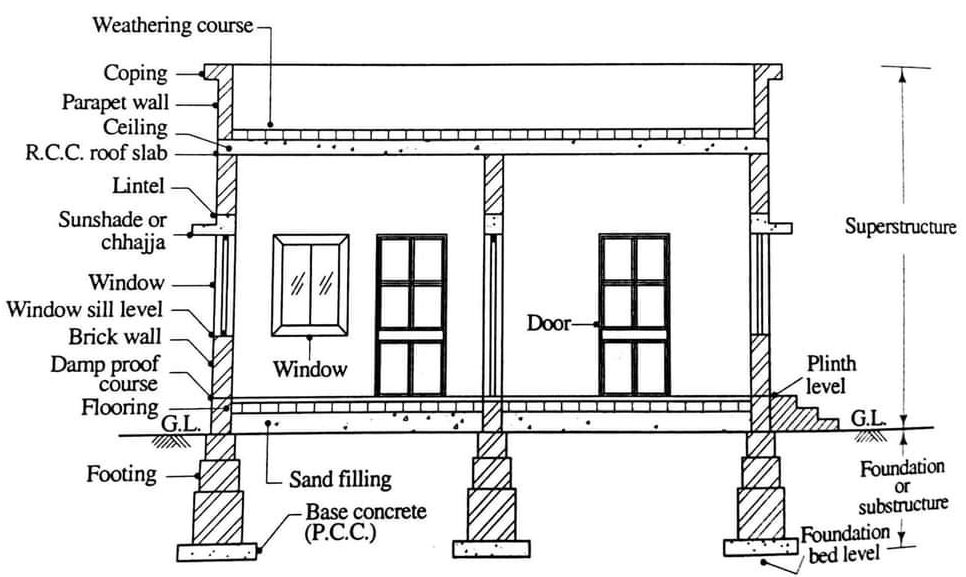
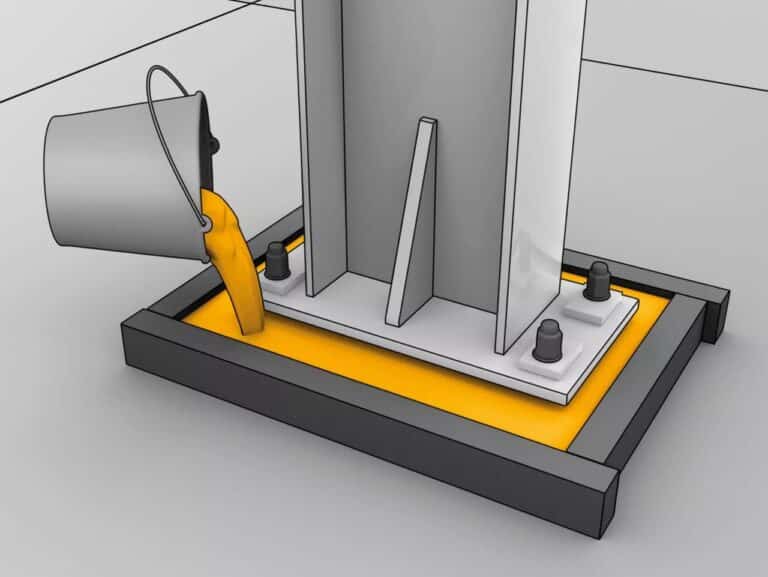
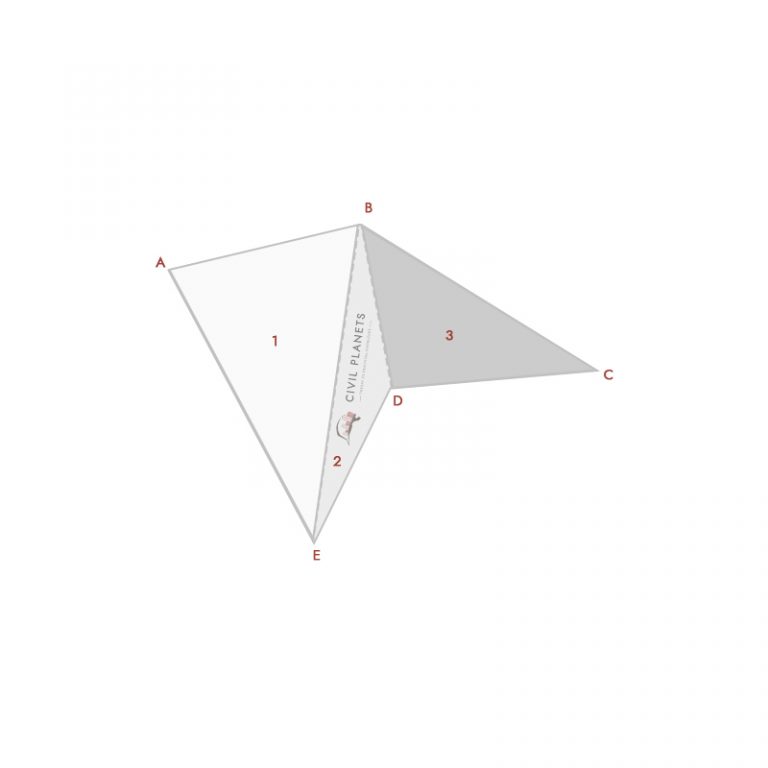
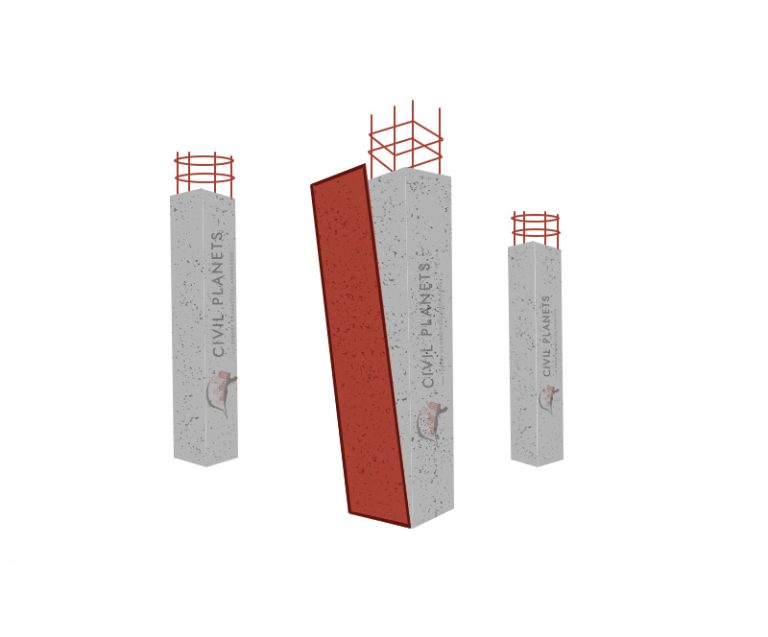
5 Comments
Hi Bala,
Your description of “Lintel Level” implies that the top of a window can’t be less than 2100mm above floor level.
Is this a requirement, or merely a convention to put the window at a convenient viewing height?
Hi Andrew,
Actually, the average height of a man is 1600 mm to 1800 mm (6 ft) and providing of an additional 300mm (1ft) height for smooth movement through the passage. So 2100mm is the minimum lintel level.
Please explain devlopement length
newsletter
Well organized and good