What are building columns?
In a framed structure, a vertical structural member that supports and transmits the load from the slab, beam along with its self-weight to the foundation is called the column. It transfers the compression load.
Purpose of Column
A column is designed to distribute the compressive axial load & additional forces that could sustain any major failure.
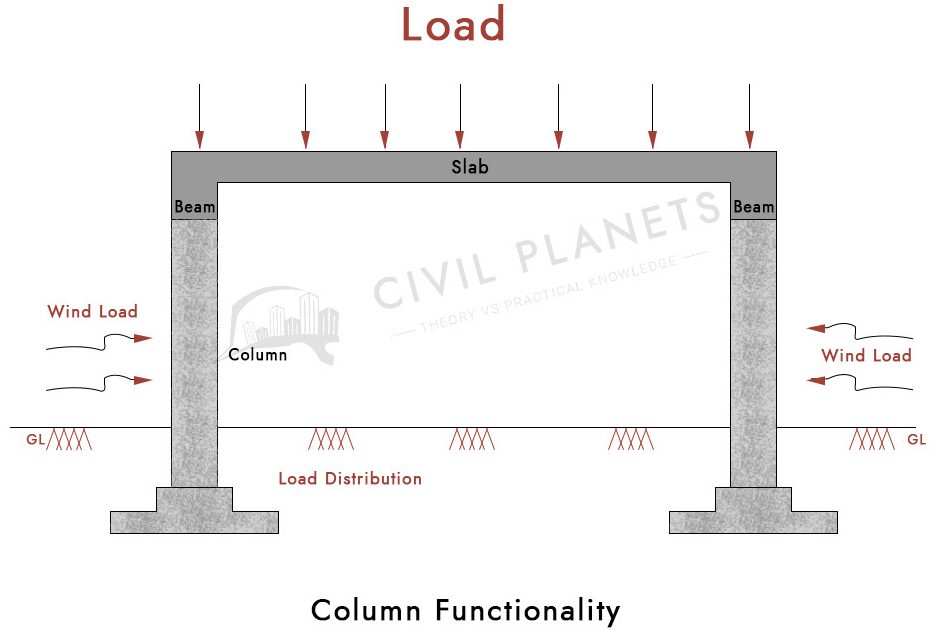
We shall build up a small size structure by RR masonry up to a certain height, but the multi-story building cannot be constructed that way because the structure will transmit heavy loads to the foundation which RR masonry cannot withstand.
Types of Columns
The column has been classified
Based on Shape
- Square or Rectangular Column
- Circular column
- L-Shape Column
- T-Shape column
Based on Slenderness ratio
- Short Column
- Long Column
Based on Types of Reinforcement
- Tied Column
- Spiral Column
- Composite column
Based on Types of Loading
- Axially Loaded Column
- A column with Uniaxial Eccentric Loading
- A column with Biaxial Eccentric Loading
Based on Construction Material
- Steel Column
- Composite Column
- Timber Column
- Brick Column
- Stone Column
Before that, let’s discuss some types which are not classified into any above categories.
- Stub Column/Floating Column
- Dummy Column
Stub Column/Floating column – We know that every column will be directly rested on the foundation footing. But in the stub column, it will rest on slabs. It is a short volume placed either vertically or horizontally.
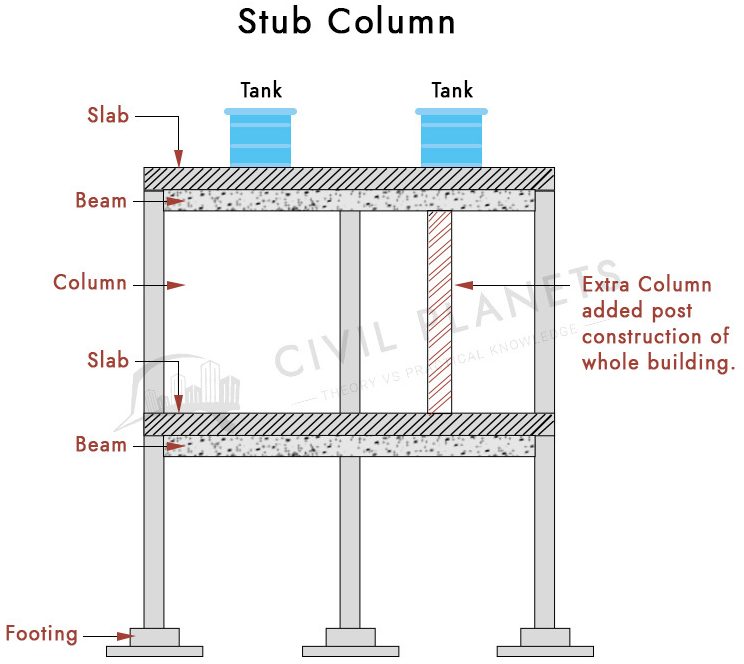
You can see this mostly under overhead water tanks. Why?
To support the water tank load, we don’t need to prolong the column from the footing. We can simply transfer the load to the adjacent beam/slab by placing this stub column.
The stub column shall be a steel or concrete element.
The floating column provides for architecture, like partition, or gives projection in elevation, and also it is called a Dummy Column.
Based on shape
- Square or Rectangular Column
- Circular column
- L-Shape Column
- T-Shape column
Square/Rectangular Column
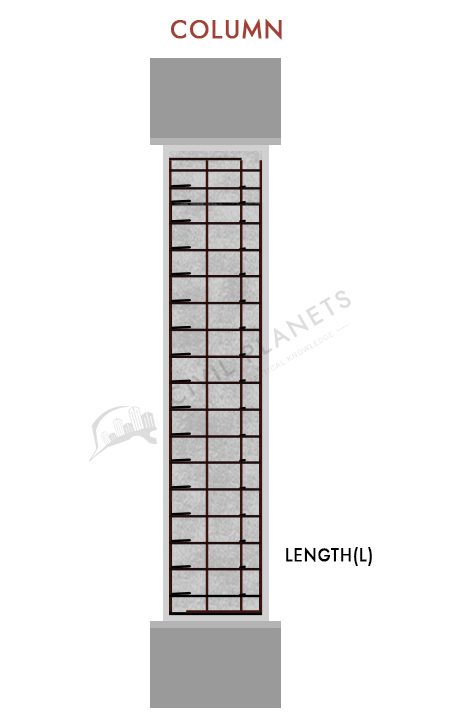
Square or rectangular columns constructed in most of the building structure. Significantly both are having the same components, and it differs based on its architect view. This type of column was economically good and easy to do shuttering, placing reinforcement & concrete.
Circular Column
There is a debate between circular & rectangle/Square columns which one is suitable based on the strength, area occupancy, reinforcement placing?
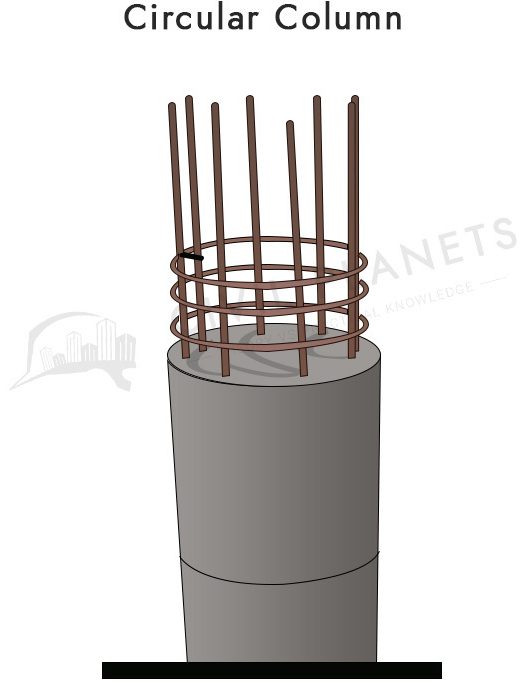
The bending resistance is higher than the square/rectangular column. It occupies the lesser area.
Square/rectangular column reinforcement minimum four numbers of steel will be placed in the corner, but in a circular column, there will be more than four numbers.
Mostly in building circular columns provided only for aesthetic purposes. Economically it is a little high compared to square or rectangular columns.
The pile foundation is made by a circular column because the drilling is made in a circular shape. Also, these types of columns are used in bridge construction because of its excellent deflection resistance.
T – Shape Column
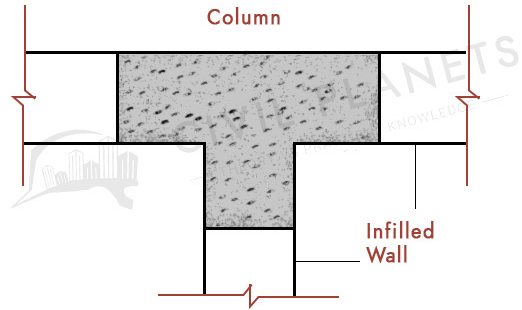
Mostly T-Shape columns will be provided along with retaining wall or boundary wall based on the design requirement.
We knew that the brick or concrete wall-length should not be prolonged more than 6m without placing a column in between. If a boundary wall constructed by masonry, then a square or rectangular column is placed in every 6 m. At the same time if it is an RCC type wall, then the column was designed as a T shape.
Y-Shape Column
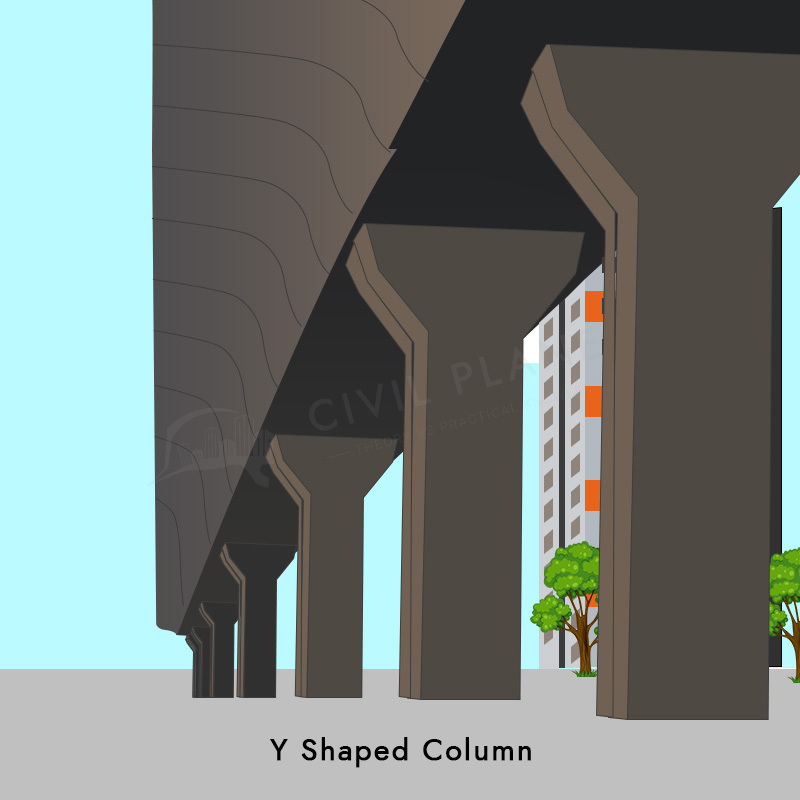
Generally, these types of columns are mostly used for bridge construction. The bridge is designed to sustain the dead load of the structure & live load of the vehicle motion, and the load was eventually distributed to the column.
Due to the availability of the construction area, these types of columns will be provided.
L – Type column
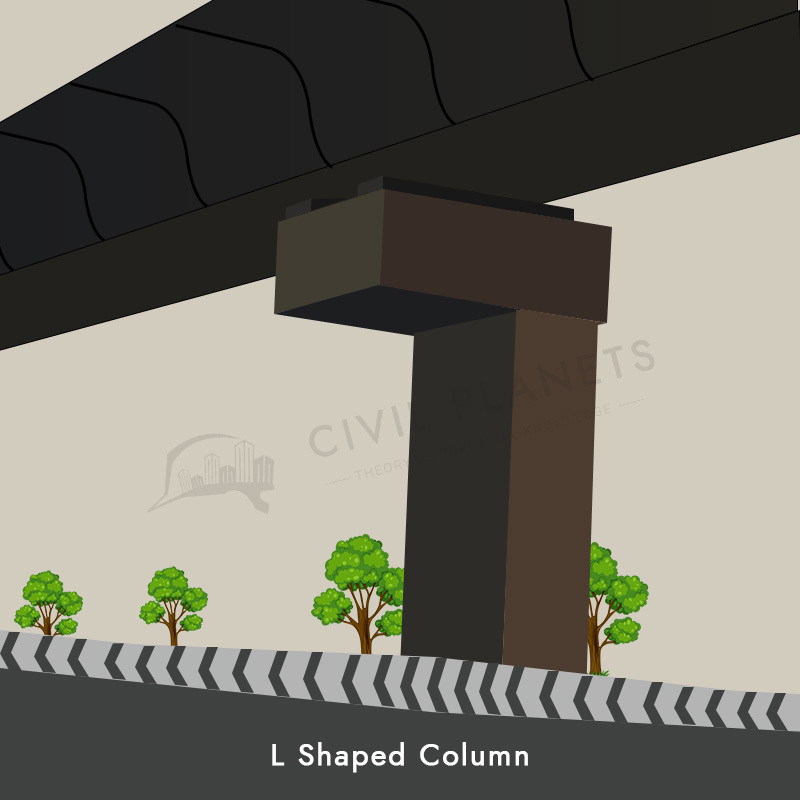
The L type column was used in boundary wall construction and used in the turning of metro rail or bridge construction.
BASED ON SLENDERNESS RATIO
The length of the column divided by its least radius of gyration is called the Slenderness ratio of the column. The slenderness ratio is used to find out the buckling stress of the column. Based on the slenderness ratio, the column is differentiated as below.
Long Column

When the slenderness ratio of the column is greater than 12, it is called a Long Column. The column may fail on both compression & buckling load.
Short column
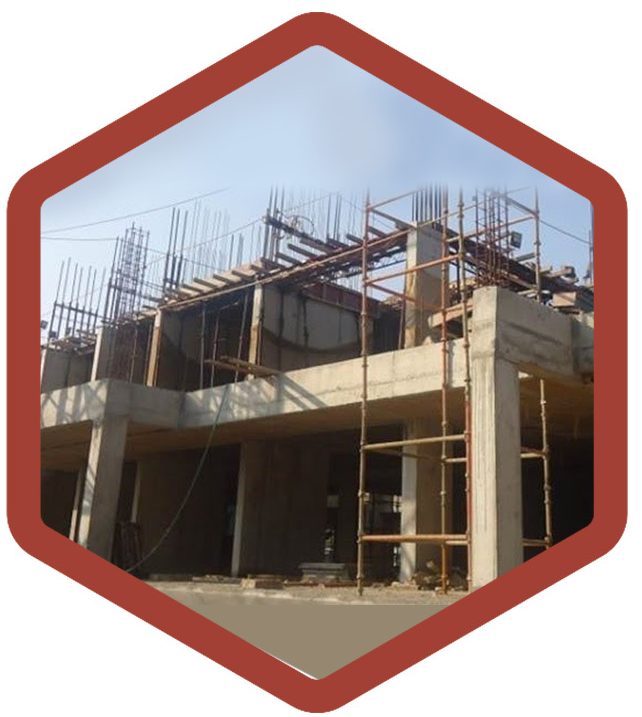
When the slenderness ratio of the column is less than 12, it is called a short column. The short column may fail by compression stress.
BASED ON TYPES OF REINFORCEMENT
Tied Column
We have discussed the functionality of stirrups and ties in Types of Stirrups post. The tied column is nothing but a regular rectangular RCC column which has ties perpendicular to its longitudinal reinforcement bars.
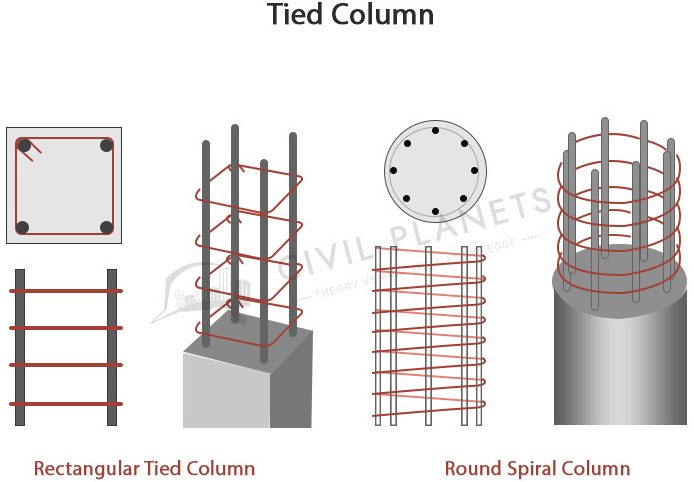
Spiral Column
The Spiral column is also a circular column from the outside view. But it will have helical ties to hold their reinforcement in place whereas the circular column will have regular circular type ties around it.
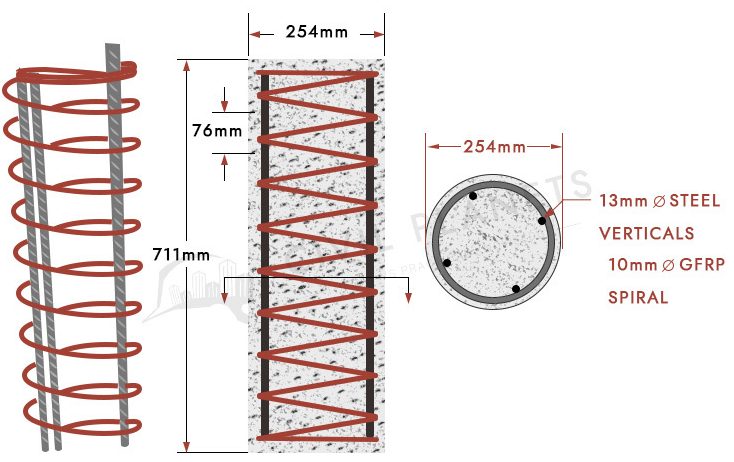
Composite/ Encased Column
A vertical structural element, with a combination of steel section & concrete, is called an Encased or Composite Column. The composite column mostly provided for truss structure to avoid the steel corroded by any type of chemical.
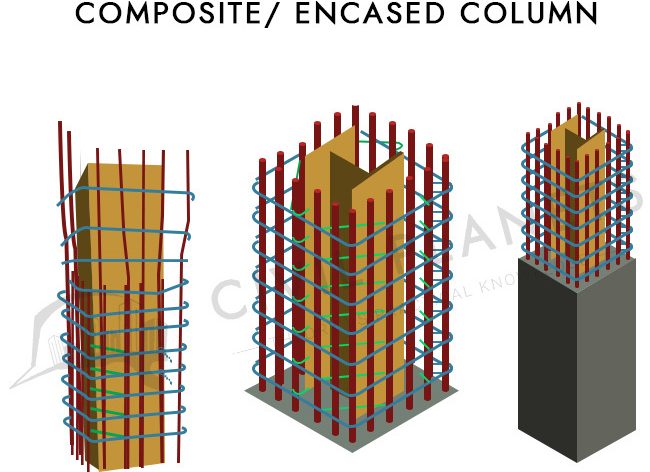
Technically the column was differentiated based on the design of load distribution & slenderness ratio.
Axial Load Load
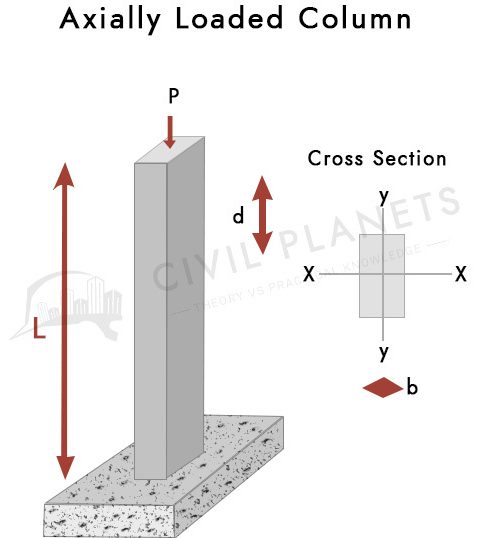
The entire load passes through the centre axis (Longitudinal axis) of the column which coincides with the X-axis is called Axial Load. The load shall be either compression or tensile load.
In a nutshell, the load acts on its perpendicular axis to its cross-section plane.
Eccentric Load Column
The load shall pass parallel to the centre axis (Longitudinal axis) of the member but act on off its cross-section is called an Eccentric Load.
Uniaxial Load Column
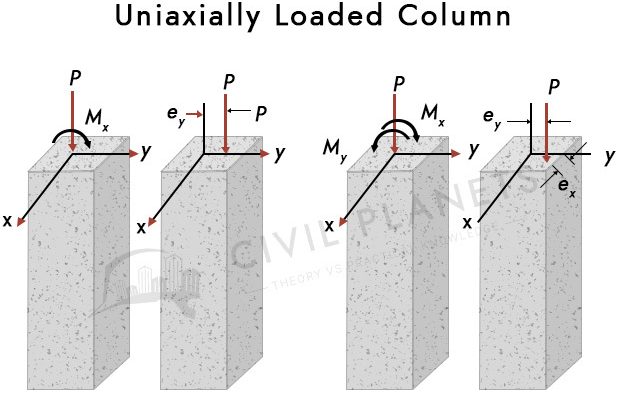
The eccentric load acts on either the X-axis or Y-axis is called the Uniaxial load column. The eccentric load acts on both axes called the Biaxial load column.
BASED ON CONSTRUCTION MATERIAL
Brick Column
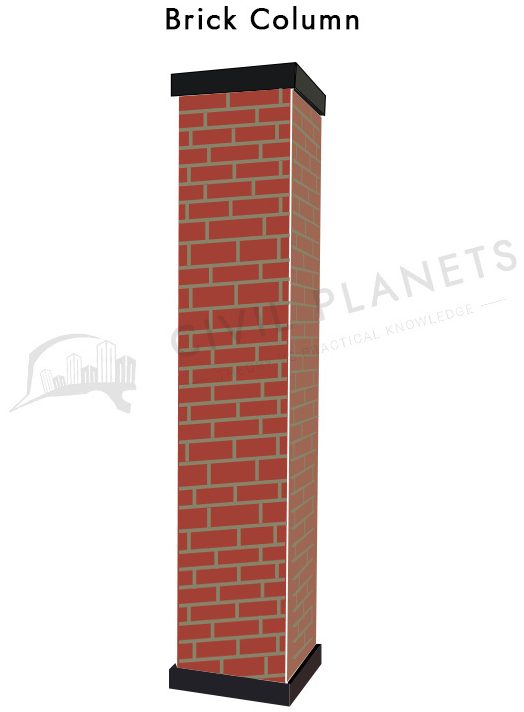
Wood Column
We can see these types of columns in old buildings. Nowadays, these types of columns are not used for construction.
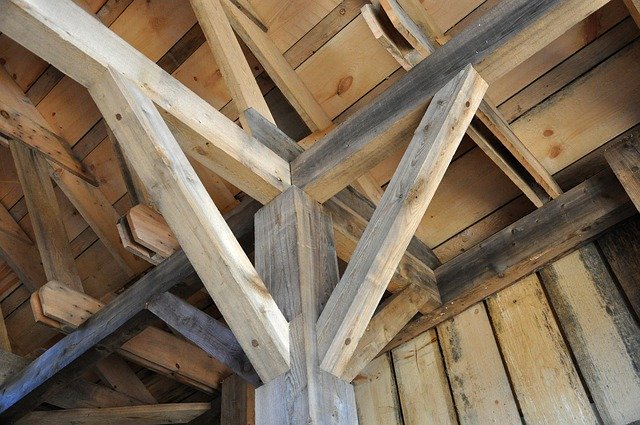
Steel Column
When the structure was constructed using steel, it was called Truss. Most of the production factory has been built by Truss structure.
Vibro Stone Column
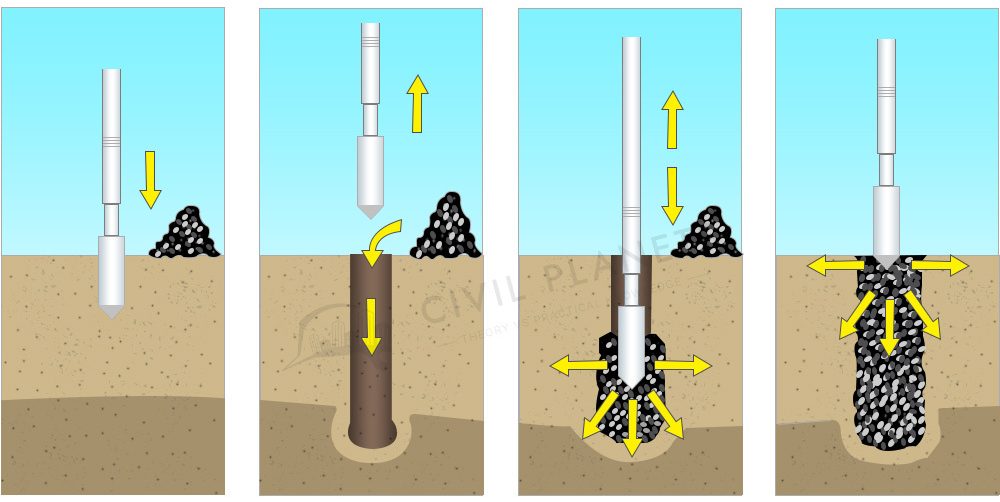
The procedure of the stone column foundation is like the pile foundation, but in this, the crushed stone aggregates have poured up to the ground level instead of concrete. This technique was used to improve the strength of the soil.
The selected location has dug then the required size of coarse aggregates has poured into the hole & compacted well by the Vibro techno machine. The structure was constructed over the stone column.
Happy Learning 🙂

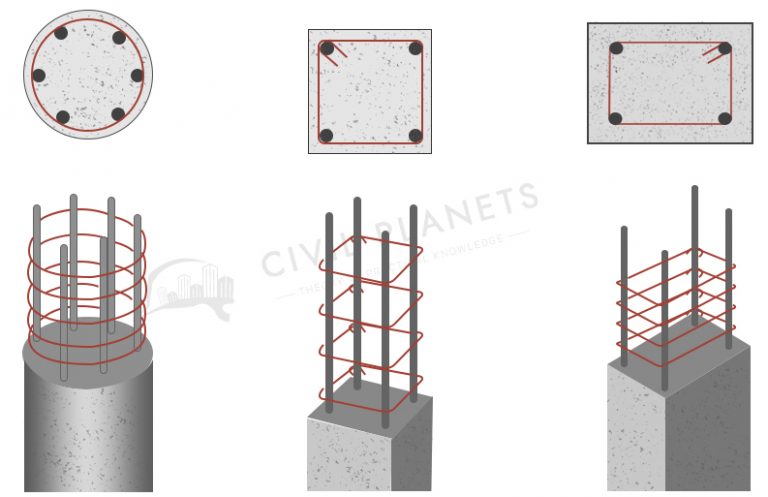
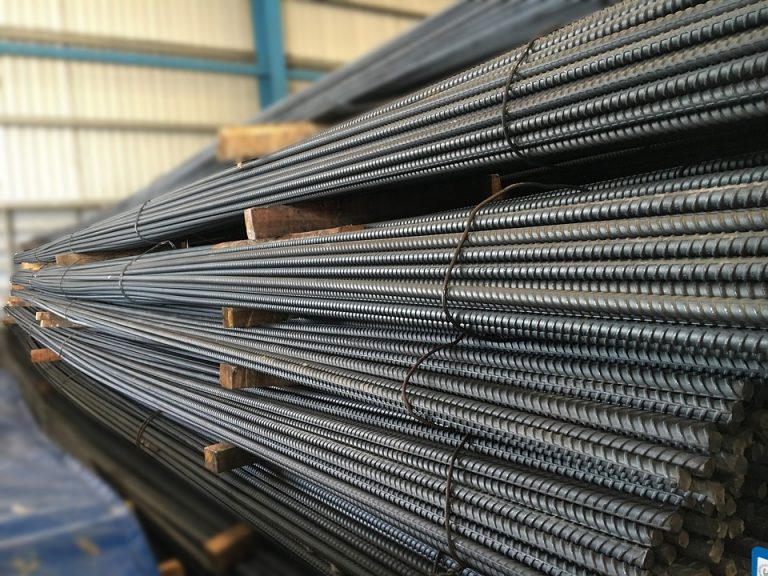
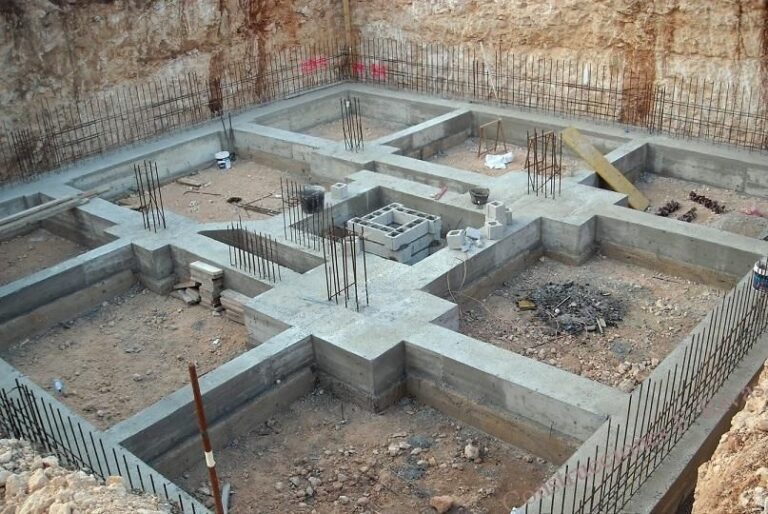
1 Comment
I’m an engineering student offering structure One from the state run university in liberia. I visited your website where you provide more information about structure.
Please help me with structure lesson notes or any related materials for the course