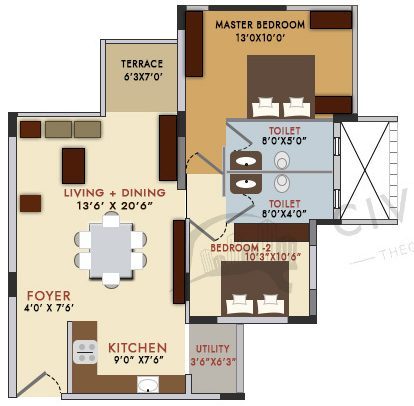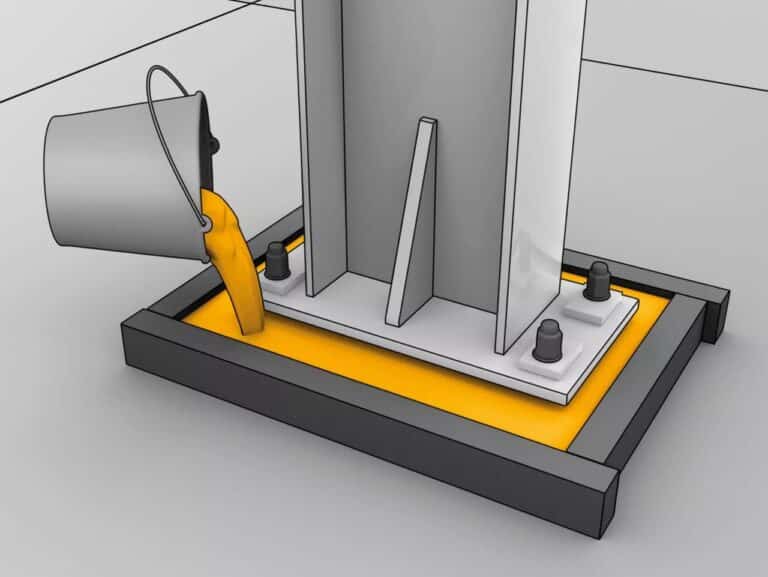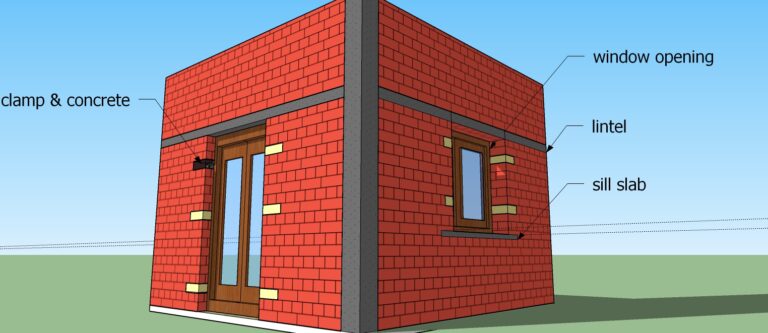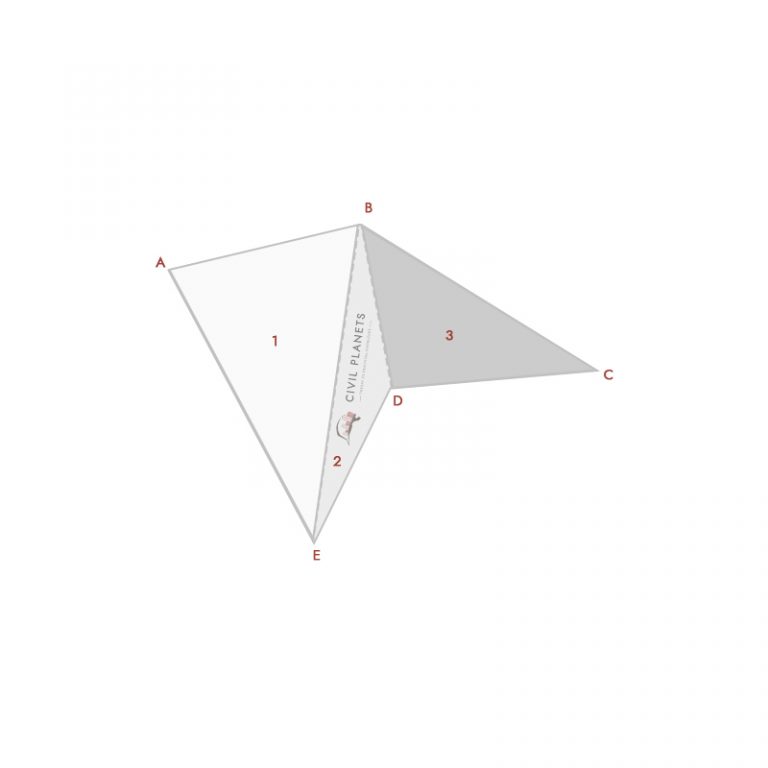What exactly would we look if we were purchasing a flat or house?
(Apart from – Difference Between Carpet, Built-Up and Super Built area)
Definitely, we would pay attention to how many bedrooms, toilets & other rooms are there. That’s what exactly the term “BHK” denotes.
BHK Full-Form – Bedroom, Hall & Kitchen
BHK is nothing but a short form of Bedroom, Hall, Kitchen. It is a notation real estate experts used to identify the type of flat.
When you see 1 BHK flat, it means that the flat has 1 Bedroom, 1 Hall & 1 Kitchen. According to the flat, it will be denoted as 1 BHK, 2 BHK, 3 BHK, 2.5 BHK, 1RK, 4 BHK etc.

Note – There is no rule that you should build as per standard size. It represents the minimum space requirement for that type of flat.
| Notation | Standard Size | BHK Full-Form Explanation |
| 1 BHK | 400 – 500 Sq.ft | 1 Bedroom, 1 Hall & 1 Kitchen
Typical flat with 1 Bedroom, 1 Hall & 1 Kitchen |
| 2 BHK | 850-1000 Sq.ft | 2 Bedroom, 1 Hall & 1 Kitchen
Typical flat with 2 Bedroom, 1 Hall & 1 Kitchen. 1 Master Bedroom with attached toilet and 1 Bedroom at standard size. |
| 3 BHK | 1200 – 1500 Sq. ft. | 3 Bedroom, 1 Hall & 1 Kitchen
Typical flat with 3 Bedroom, 1 Hall & 1 Kitchen. 2 Master Bedroom with attached toilets and 1 Bedroom at standard size. |
| 4 BHK | Above 2200 sq. ft | 4 Bedroom, 1 Hall & 1 Kitchen
Typical flat with 3 Bedroom, 1 Hall & 1 Kitchen. 3 Master Bedroom with attached toilets and 1 Bedroom at standard size. |
| 2.5 BHK | Above 950 Sq.ft | 2.5 Bedroom, 1 Hall & 1 Kitchen
Typical flat with 2 standard size bedrooms, 0.5 represents the bedroom size will be below the standard size, so we can use it as a library or study as per our requirement. |
| 1 RK | 400-500 Sq.Ft | 1 Room & 1 Kitchen
Studio Apartments comes in this form of flat. 1 Room & 1 Kitchen. The room will be combined with a living room, dining, & bedroom. No Privacy walls between the rooms. Except for the toilet. |
| 2 BHK 2T | Above 1000 Sq.ft | 2 Bedroom, 1 Hall, 1 Kitchen & 2 Toilets
Typical flat with 2 Bedroom, 1 Hall & 1 Kitchen. 2 Master Bedroom with attached toilets. Along with 2 Common Toilets. |
| 3 BHK 2T | Above 1350 Sq.ft | 3 Bedroom, 1 Hall, 1 Kitchen & 2 Toilets
Typical flat with 3 Bedroom, 1 Hall & 1 Kitchen. 2 Master Bedroom with attached toilets and 1 Bedroom at standard size. Along with 2 Common Toilets |
| 3 BHK 3T | Above 1500 Sq.ft | 3 Bedroom, 1 Hall, 1 Kitchen & 3 Toilets
Typical flat with 3 Bedroom, 1 Hall & 1 Kitchen. 2 Master Bedroom with attached toilets and 1 Bedroom at standard size. Along with 3 Common Toilets |
Happy Learning 🙂



