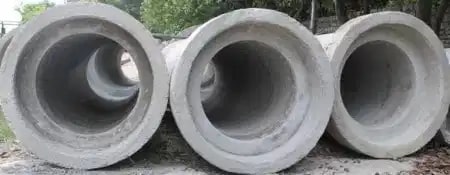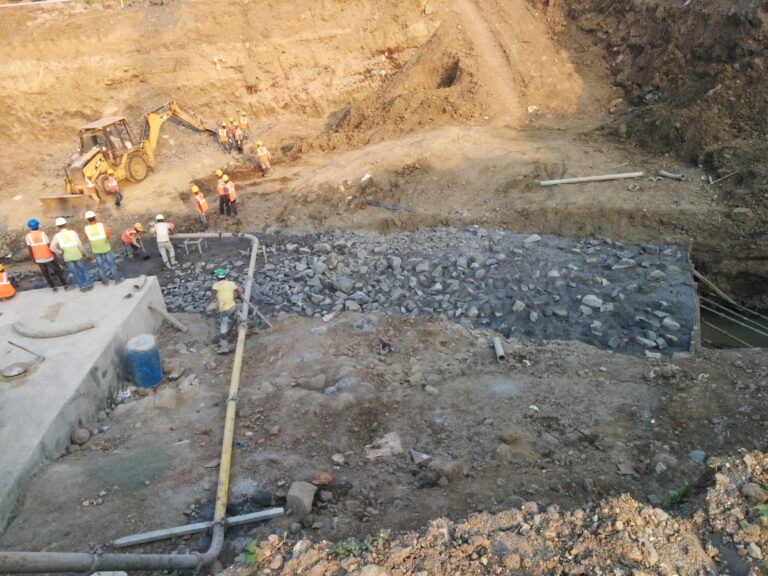We could say that the slab is the end product of building construction. In the whole building area, the slab is the only structural element we often use and care about.
The entire structure elements such as beam, column, and foundation are the supporting parts to transfer the load that a slab carries. There are two types of slab according to the area and load handling.
- One Way Slab
- Two Way Slab
What is One Way Slab?
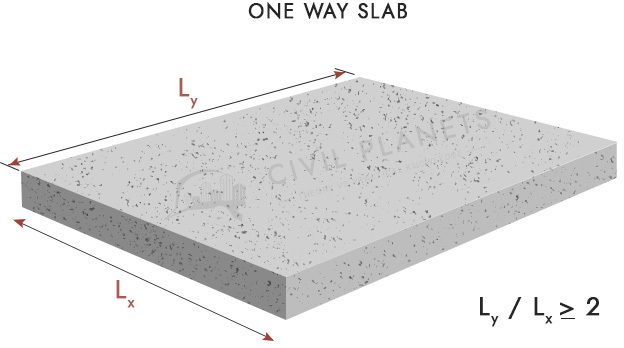
As per IS 456:2000, One way slab is nothing but a slab that has the ratio of longer span to shorter span>= 2.
That means anyone of the slab’s sides is two times greater than or equal to the other side.
Assume a slab (5m x 2m), The ratio of longer to shorter side is = 5/2 = 2.5. Ly/Lx >= 2, Since this is a one way slab.
Load Handling – In one way slab, the slab transfer the load in only one direction to the adjacent beams as shown pic
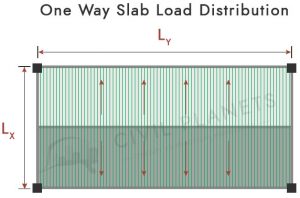
One Way Slab Reinforcement Details
To support the bending moment, the main bars are provided in a shorter span.
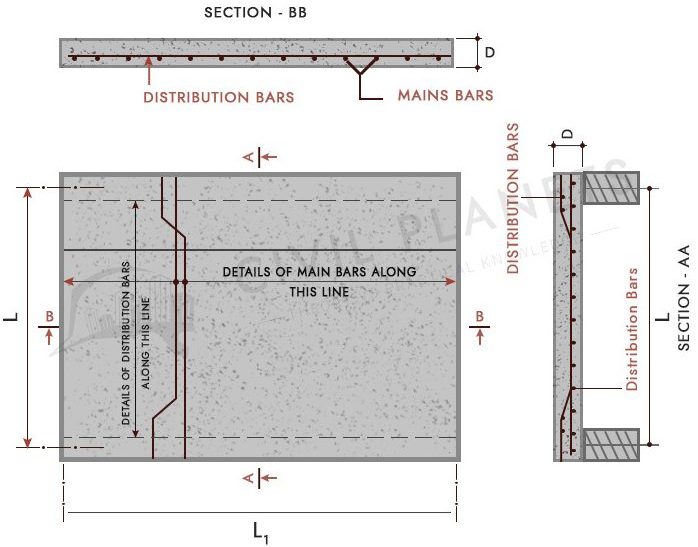
What is Two Way Slab?
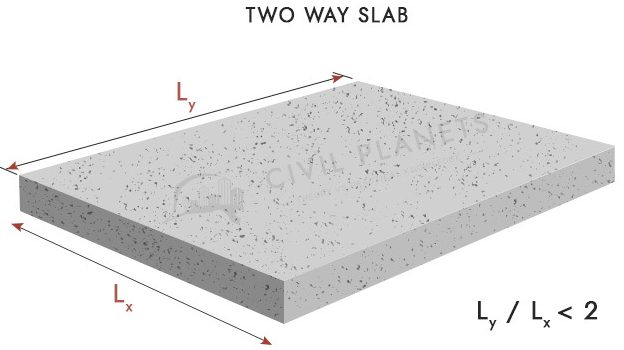
As per IS 456:2000, Two way slab is nothing but a slab which has the ratio of longer span to shorter span <2.
Assume a slab, (2.5m x 2m), The ratio of longer to shorter side is = 2.5/2 = 1.25. Since this is a two way slab.
Load Handling – In two way slab, the slab transfers the load equally to the adjacent beams in all direction as shown pic
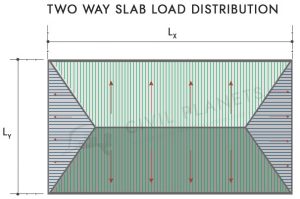
Two Way Slab Reinforcement Details
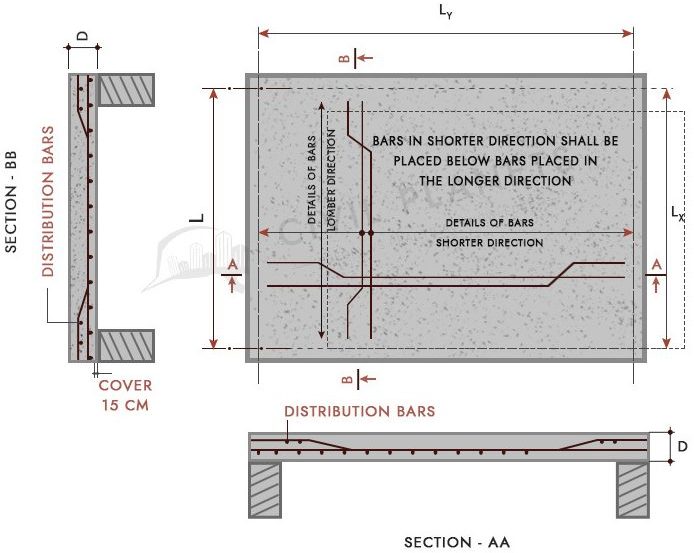
Difference between One Way Slab and Two way slab
| One Way Slab | Two Way Slab |
| Ly/Lx >=2 | Ly/Lx <2 |
| Loads carried along one direction | Loads carried in both directions |
| Slab bends only in one direction along its shorter span | Slab bends in both directions |
| To support the bending moment, main bars are provided in a shorter span | To support the bending moment, the main bars are provided in both directions |
| Supported by beams on two sides | Supported by beams on all sides |
| Chajjas are practical examples of one way slab | Slabs constructed at small and high rise buildings. |
Happy Learning 🙂

