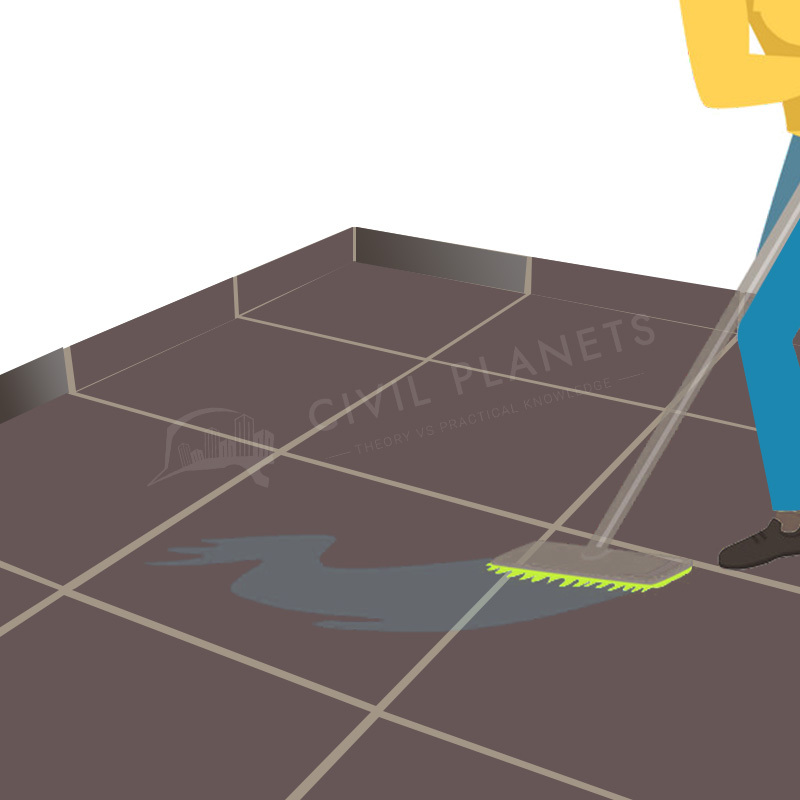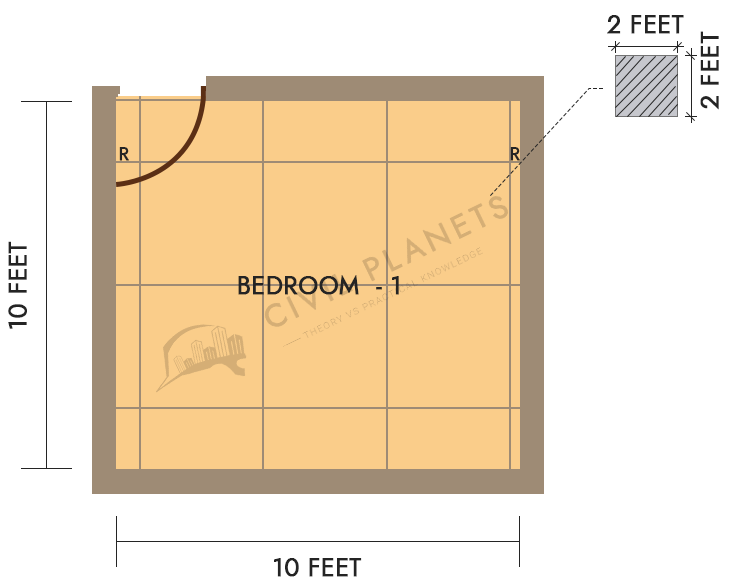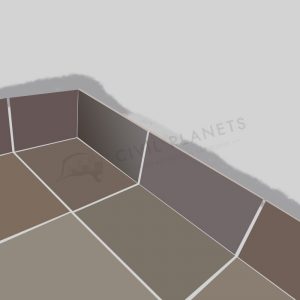Calculating the tiles requirement for a building seems like a simple task. There are some precautions to be taken, or else you may end up facing the below challenges.

- You may end up ordering twice because of your estimation
- You may end up with colour differences on the required tiles
- You may end up with compromised patterns
Why? Every tile manufacturer or retailer keeps only a significant amount of tiles in their stock. If we missed our estimation and ordered less than our requirements, most of the time, it would be out of stock.
Let’s take a look at the precautions to avoid these situations.
STEP 1 – Calculate all the areas that need to be tiled
If you are planning to tile the same patterned or coloured for certain rooms, sum up all the room’s floor areas at once.

-
Estimate the floor tiles for rectangular or square areas
It is the most straightforward calculation. Divide the total area by one tile area.
Assuming you have a room size 10 x 10 feet. You have planned to lay 2×2 floor tiles.
Then required number of tiles = Total Area / Tile Area = (10×10) / (2×2) = 25 tiles.
-
Estimate the floor tiles for circular or round areas
Assuming that you have a 6ft diameter round floor on your home.
Area of circle = πr2 = 3.14 x 3 x 3 = 28.26 Sq.ft
Number of tiles required = Area of round floor / area of tile = 29 / (2×2) = 7.25 or 8 Tiles
-
Estimate the skirting tiles Area
Skirting tiles serves a specific purpose on the flooring. It also helps to keep the wall safe.
Usually, skirting tiles will be calculated in running feet. After that, it will be converted to the number of tiles.

Assuming we have 10×10 sq.ft room. It also has a door opening of 7×3 feet.
So total skirting tiles = 10+10+10+(10-3) (excluding door opening area where we don’t lay skirting tiles)
= 47 running feet
Skirting tiles will be in 3” to 4” height. So total skirting tile area = 47 x 3” (assuming 3”) = 47*0.25 = 11.75 Sq.ft
Number of tiles required = Area of skirting / area of tile = 11.75/(2×2) = 2.94 or 3 Tiles
Total Required number of tiles = 25+8 +3= 36 tiles
STEP 2 – Add Buffer Tiles
It is advisable to add 10-20 % as wastage.
Material wastage is standard in almost every construction. There is an allowable wastage list in construction. Why 10-20%? Materials not only wasted during construction.
- It will also be damaged via transportation
- It will also be damaged while cutting for the requirement. (skirting tiles)
- Sometimes we need little fragments to make up.
- It would be great to have backup tiles for future repair works.
- It would be a limited edition. So it is best to have a backup.
So total number of tiles = 36 tiles x Buffer percentage = 36 x 20% = 43.2 or 44 Tiles.
Note
If you already have added the buffer amount for wastage, let the manufacturer know about that.
You may use different tile sizes, but the method is more or less the same. If you have planned for Dado tiles in the kitchen, don’t forget to add that in your calculation.
Happy Learning:)




1 Comment
I just need to know how to construct tiles