The beam is a horizontal member used in any structure to transfer the load to the column or the wall.
Function of Beam
The primary purpose of the beam is to resist the external load applied to it and distribute it to the foundation through the column. The horizontal beam carries an only transverse load, and the sloping beams carry both transverse and axial load.
The cross-sectional dimensions are generally designed based on the requirements, and the width is fixed depending upon the wall thickness. The depth of the beam will be designed to resist the deflections within the safe permissible limits.
The main difference between beam and column is the beam resists the transverse load, and the column transfers the compression load to the foundation.
Types of Beams in Construction
Based on the design requirements, there are many types of beams in construction. It can be classified.
- Based on Loads & Supports
- Based on Geometry
- Based on Shape of Cross Section
- Based on Equilibrium Conditions
- Based on Material
- Based on Construction Methods
Based on Loads & Supports
- Simply supported beam
- Fixed beam
- Overhanging beam
- Double overhanging beam
- Continuous beam
- Cantilever beam
- Trussed beam
Simply Supported Beam – It is the simplest beam type in structure. It contains one end roller support, and another end provides pinned support. So the simple beam contains support at both ends, but it is free to rotate.
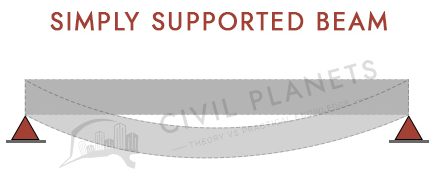
Fixed Beam – The beam has support at both ends, and it resists the rotation. Both ends of the beam resits on either wall or column.
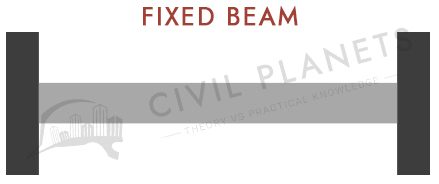
Overhanging Beam – When the beam end extends beyond the support, it is called an overhanging beam.
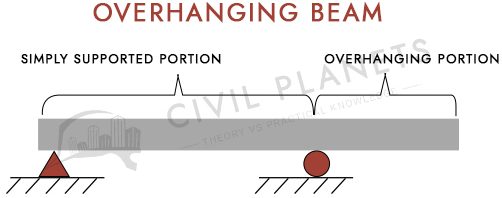
Double Overhanging Beam – When both ends of the beam extend beyond the support is called a double overhanging beam.
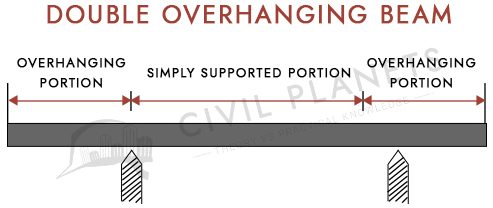
Continuous Beam – The continuous beams are commonly used in multi-story buildings of several bays in perpendicular directions.
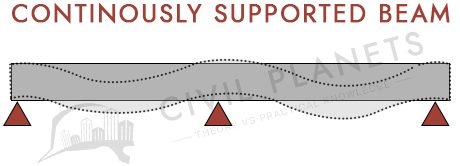
This type of beam has more than two supports. One end of the beam is fixed, and the other one will continue.
Cantilever Beam – The cantilever beam is fixed at one end, and the other end is free from the support.
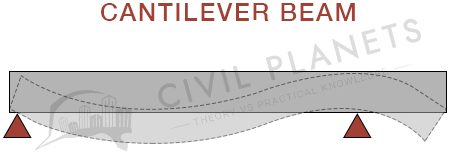
The cantilever beams are generally used to support the canopy or sunshade of a larger building span. The cantilever beams are designed for the maximum moments, and shear forces developed at the support section, usually a reinforced concrete column.
Trussed Beam – Beam reinforced by truss rods or cambered pieces joined together is known as a trussed beam.
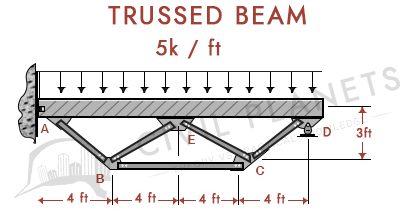
Based on Geometry
Straight Beam – Typical beam that you see in the construction site. Supported at two ends and carries bending moment and shear force.
Curved Beam – Curved beam supported at two ends and carries bending moment, shear force and torsional force.
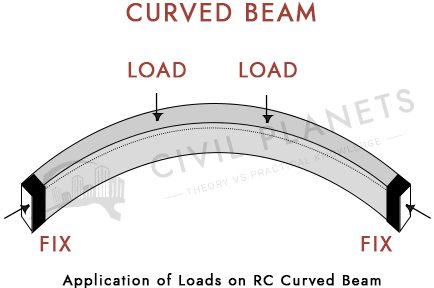
Tapered Beam – As shown in the picture, It is a straight beam. But the cross-section of one side will be bigger than the other. It is more like an I-Beam.
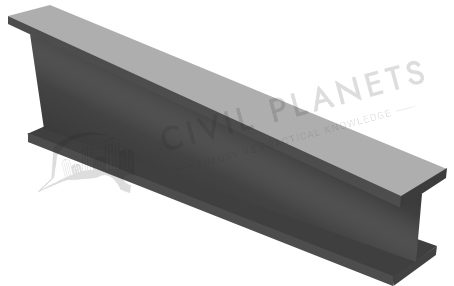
Based on Shape Of Cross Section
Rectangular Beam – Rectangular beams carry tension at the bottom and compression at the top.
Their cross-section characterizes the following beams. They are mostly used in the structural steel construction industry, as industrial buildings.
I-Beam
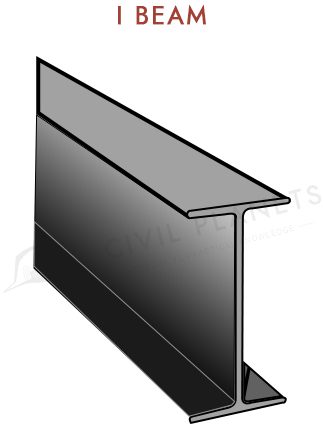
T-Beam
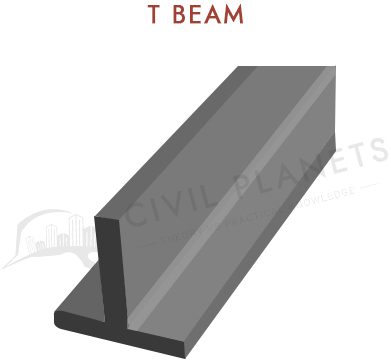
C-Beam

L Beam – The edge beams which are cast monolithically with slabs on one side of the rib only are designated as L- beams. The torsional & hogging bending moments are maximum at the support sections.
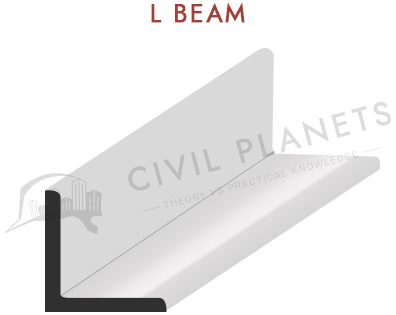
Based on Equilibrium Conditions
- Statically determinate beam
- Statically indeterminate beam
If the forces acting on a beam can be determined by the equilibrium equations alone, it is known as a statically determinate beam. If not, then it is statically indeterminate.
Example of Statically determinate structures – simply supported beam, overhanging beams
Example of Statically indeterminate structures – continuous beam, U beams, fixed beans
Based on Material
- Timber beam
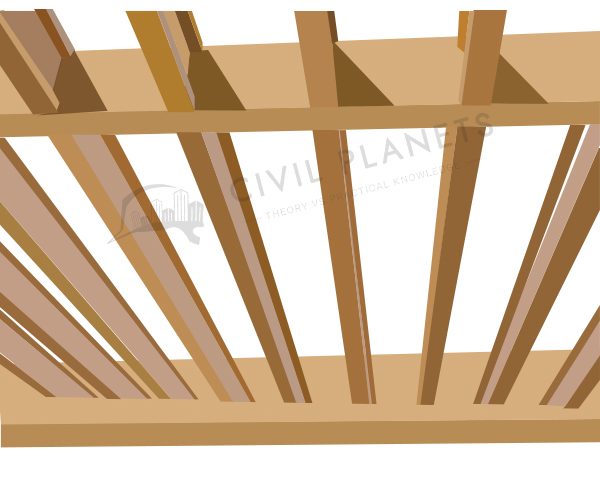
- Steel beam
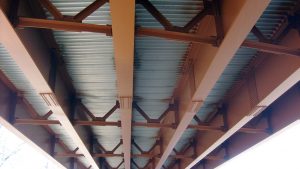
- Reinforced Concrete Beam

- Composite beam – A horizontal structural element, with a combination of Steel Section & concrete, is called an Encased or Composite beam. The composite beam mostly provided for the truss structure to avoid the steel corroded by the chemical attack.
Based on Construction Methods
- Cast In-situ Concrete Beam – Cast In-situ means pouring concrete after placing the molds (slab, beam formwork, and reinforcement) correctly. It is opposite to the precast.
- Precast Concrete Beam – As the name suggests, precast concrete beams are mould somewhere else and then lifted and placed with the use of lifting machinery.
- Prestressed Concrete Beam – In a prestressed concrete beam, the beam will be provided with some precompression on the concrete by tensioned steel wires or cables. So that it won’t develop minor cracks after placing.
- Lintel Beam – It is another type of beam, the lintel beam provided for openings like windows or doors.
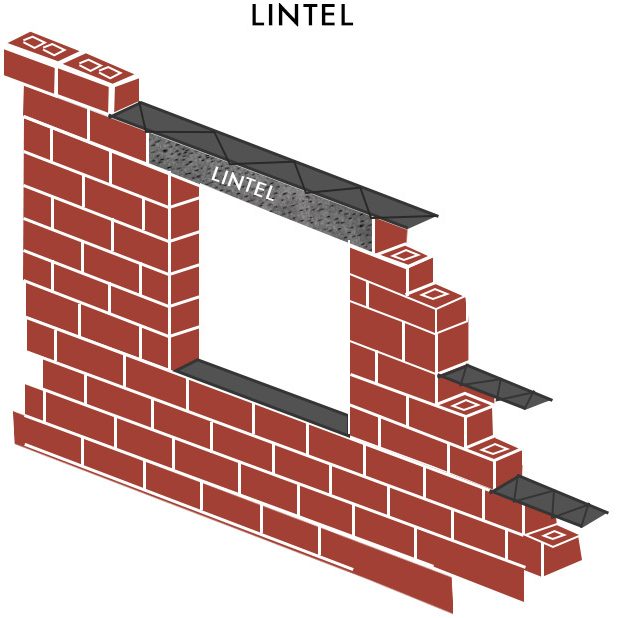
Must Read: Standard size of lintel


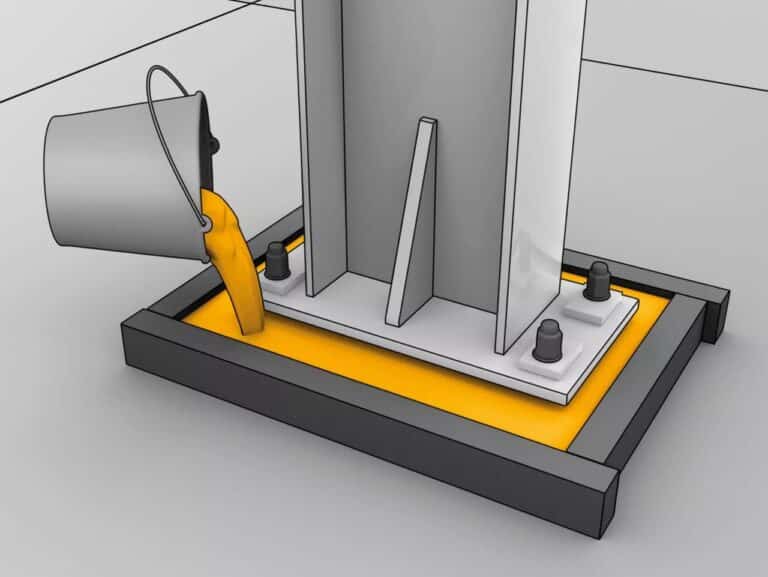
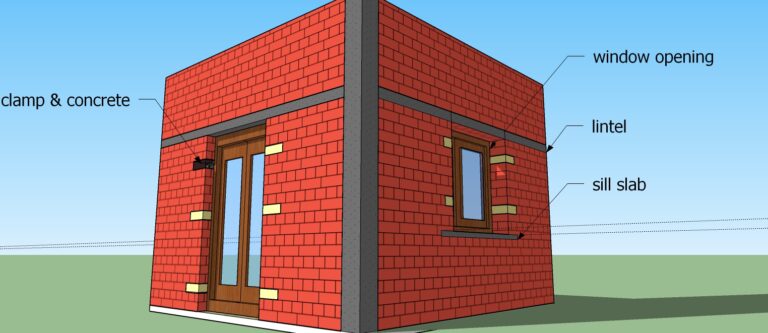
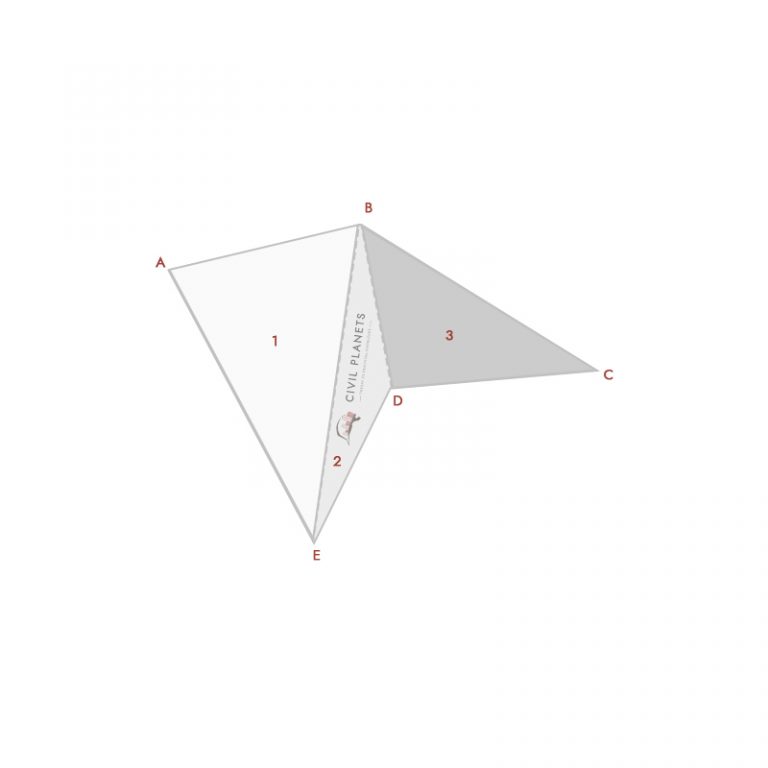
2 Comments
Thank you your advice me
hi can i getting design STEEL base Ibeam for water tank GRB